Like many homeowners, Jimmy Borst and Connie Kaplan have spent the pandemic making changes to their home. The most ambitious project centered on remodeling the multi-level outdoor-living area, which now provides them with areas for relaxing, dining, entertaining and yes, even dancing. Add a spectacular view of the city of Reading, and their new outdoor-living area can only be described as magical.
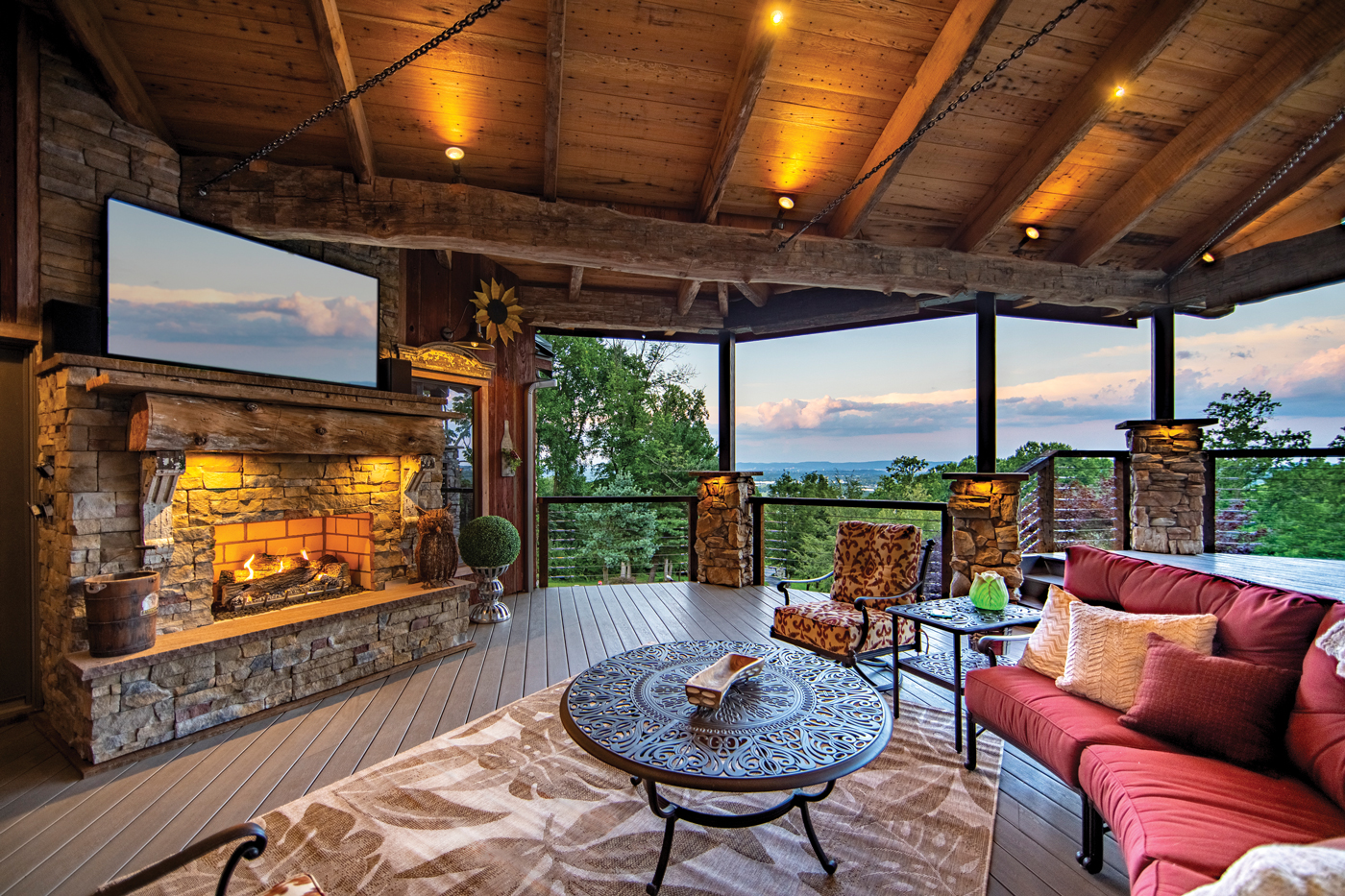
What had been a deteriorating second-floor deck was redesigned and transformed into a multi-functional outdoor-living area.
Twenty-five years ago, Jimmy found nirvana high on a mountainside in Galen Hall. What attracted him to the split-level house – circa 1976 – that had a hint of The Brady Bunch attached to it? “Five acres and good bones,” he says in looking back at his decision to purchase the property.
As he set out to make the house his own, it was also Jimmy’s plan to retain the hallmarks of ’70s styling, including wood and stone elements and, most importantly, the open-concept living areas that continue to define home design in the 21st century. The first level is home to Jimmy’s man cave and in-home gym, as well as guest rooms. The second level is devoted to an open-concept living room, dining room and kitchen, plus the primary suite. The window-filled dining room is part of an addition project Jimmy designed and built several years ago. The kitchen was also updated.
One of the first projects Jimmy tackled soon after moving in was to add a two-level deck on the back of the house. The goal was to take advantage of the spectacular views that stretch well beyond the famed Pagoda atop Mount Penn in Reading. The design entailed cedar construction and stone-wrapped pillars. “Friends helped me with the pillars,” he says of the structure that ultimately became known as “deckzilla.”
Twelve years ago, he added a swimming pool and spa that were built into a hillside, with the decking and walls constructed from fieldstone. “It’s pretty unique,” he says of the pool and spa’s hillside perch. Built by Pebble Pools, Inc. of Royersford, Montgomery County, the pool placed second in a national contest the company entered.
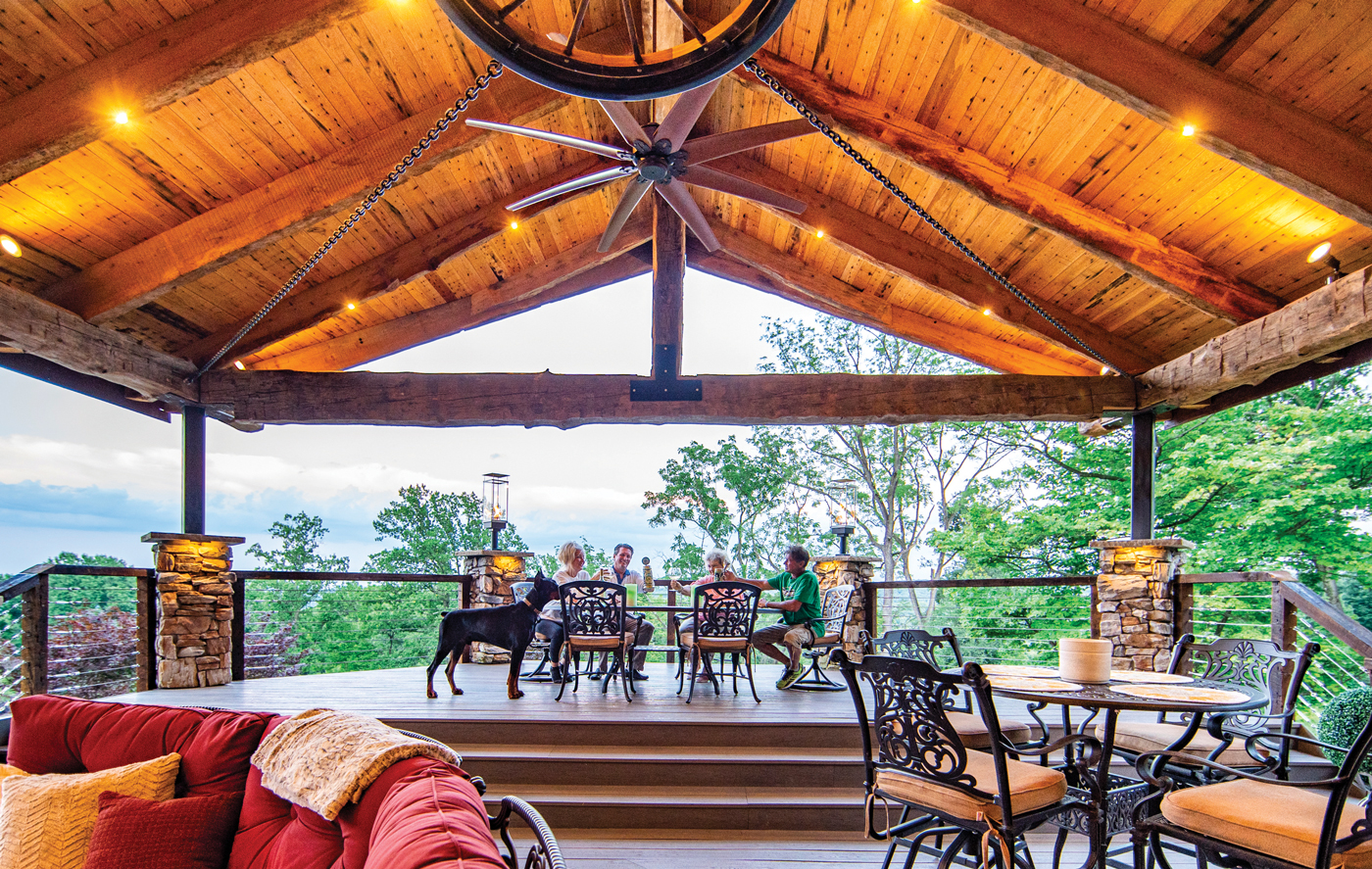
The underside of the standing-seam roof was lined with wood that was salvaged from a former factory building in Reading. The elevated dining area/dance floor offers a beautiful view of Reading. Connie and Jimmy had nearly a dozen trees removed in the spring to further open up the view.
Unfortunately, the deck wasn’t very user-friendly. Because the upper level wasn’t covered by a roof, its use was essentially restricted to early morning or evening hours. “It could get pretty hot up there,” Jimmy notes of the daytime heat. Of course, if it rained, using the deck was next to impossible. Snow proved to be an issue, as well – the upper deck needed to be shoveled if a substantial amount of snow fell.
The after-effects of snowfalls are what prompted the couple to begin entertaining the idea of upgrading the deck. Exposure to the elements was prompting the wood to weaken and even rot in places. Additionally, snow removal was impacting the finish – the boards had become a mish-mash of mottled colors. “I always wanted a roof over it,” says Jimmy, who deemed the time had come for them to “go big or go home” and remodel the outdoor areas. The search for a building contractor commenced.
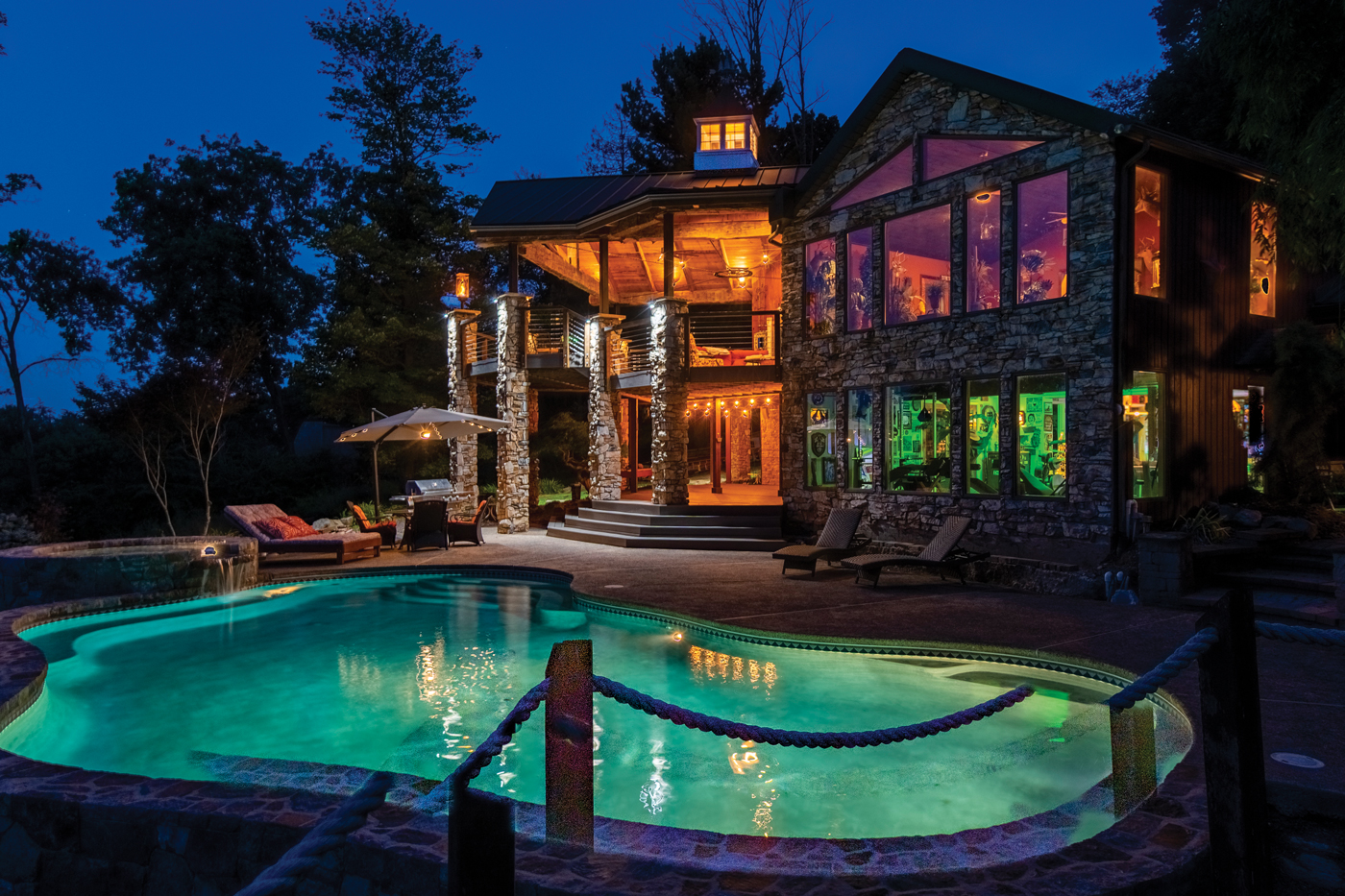
According to Dwight Graybill, lighting is key to creating ambiance for any outdoor space. Phase Two of the project – outfitting the lower-level poolside deck with an outdoor kitchen – is planned for next year.
As this is Lancaster County, Jimmy’s cousin, Joe, knew someone who would be perfect for the job – Dwight Graybill of Cocalico Builders, whose outdoor-living projects typically entail recycled and upcycled building products such as old barn wood and beams, finds from former landmarks and abandoned farmhouses and timbers that are centuries old. Jimmy and Dwight’s collaboration proved to be a match made in design heaven. Jimmy even jokes that the two found each other through Match.com.
Actually, that’s how Jimmy and Connie found each other. She was a single mom living with her two children in Pittsburgh, while he was living close to his hometown of Reinholds. “We talked to each other via email and by phone for three months,” Connie recalls. When they finally met – Jimmy invited her to visit the area and see his home – she insisted that his parents be present. “You just never know,” she jokes.
They continued their long-distance relationship for several more years. Then, with her kids embarking on their own lives – her daughter now lives in North Carolina and her son in Alabama – Connie made her move to the Lancaster area 10 years ago. She works for a title appraisal closing company, while Jimmy, who retired from Steel Specialty Company, stays busy by flipping houses. After a 14-year courtship, Jimmy proposed to Connie in June. Have they set a date? “Oh, no,” Connie laughs. “We’ll probably wait another 14 years to get married. Jimmy always says good things take time.”
In the meantime, they are having the time of their lives remodeling the house, going antiquing, exploring the region and indulging in their love of wine and beer. “Our tastes are pretty similar,” says Connie in regards to remodeling and decorating their home. They enjoyed adding their ideas for the outdoor-living area – it was Connie who thought of topping the roof with a cupola – and working with Dwight on its design. Now, there’s nothing more gratifying than coming home. “When you come up the driveway and see the illuminated cupola, lights, torches and fireplace, it’s just beautiful,” Connie says.
The Project
Jimmy and Connie initially met with Dwight nearly two years ago to discuss their ideas and goals. He then took them on a tour of similar design-build projects he had completed. “Jimmy loved the reclaimed-wood aspect of the projects I showed them,” Dwight recalls. Work got underway in early 2021 and outside of a few finishing touches, was completed in late July.
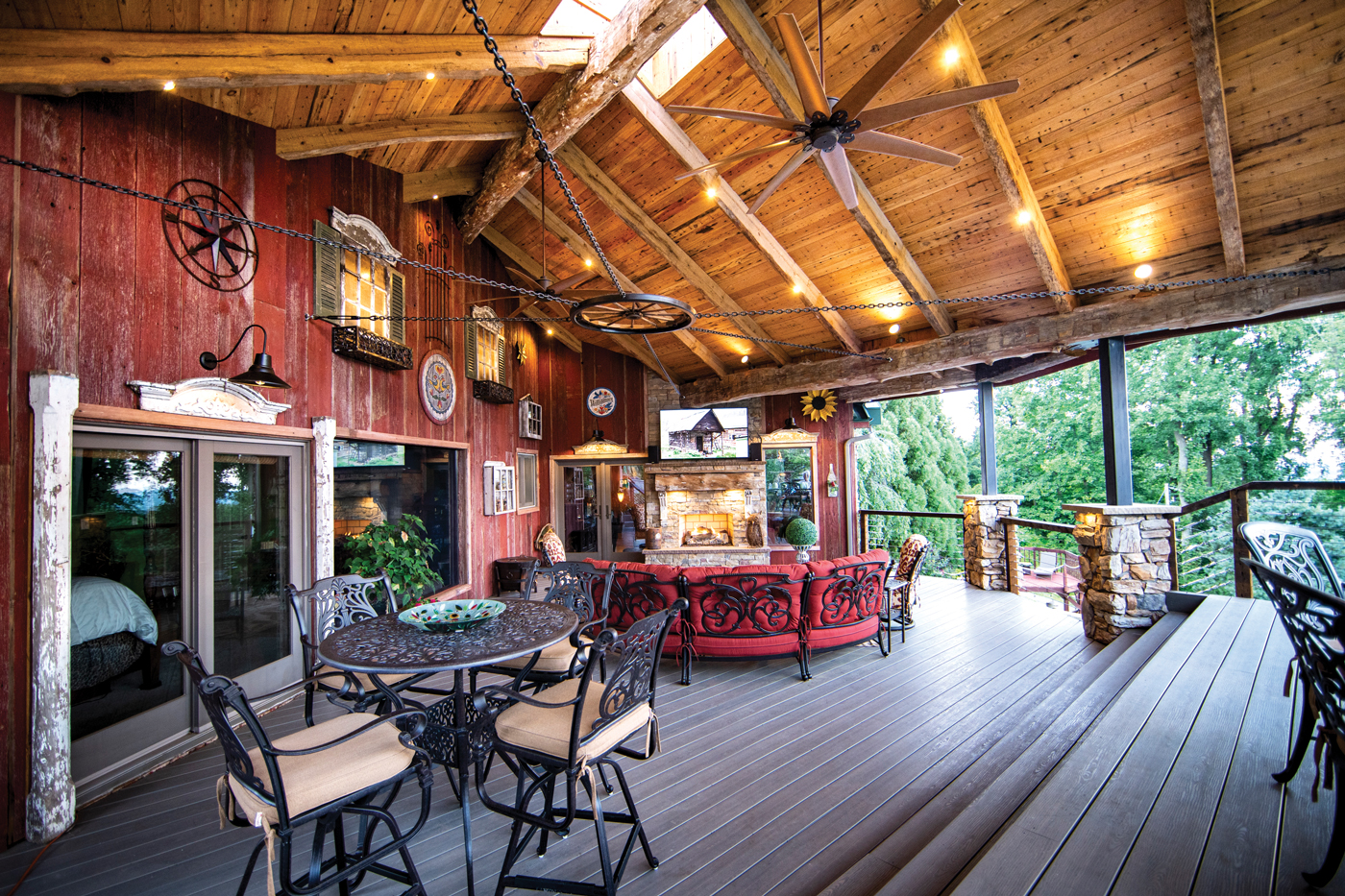
The rear wall of the space is covered in siding that was salvaged from a 19th-century Berks County barn. Its expanse was broken up by faux windows (also salvaged) that are backlit. A large picture window and patio doors were also added, which help to bring natural light – and a view of nature – into the primary suite.
While Dwight typically designs such projects, the size and intricacy of this one deemed that an engineer would need to be consulted. “My projects are usually works in progress, but since this would be the largest one I’ve ever done – 2,800 square feet on a 4,000-square-foot home – and included a standing-seam roof and massive timbers, we felt an engineer was necessary,” Dwight says of consulting with Glyn Boone. “Still, we made some changes – his plans called for the chains that radiate from the center of the ‘room’ to go straight across it. Either way works, but the final design is better from an aesthetic standpoint.”
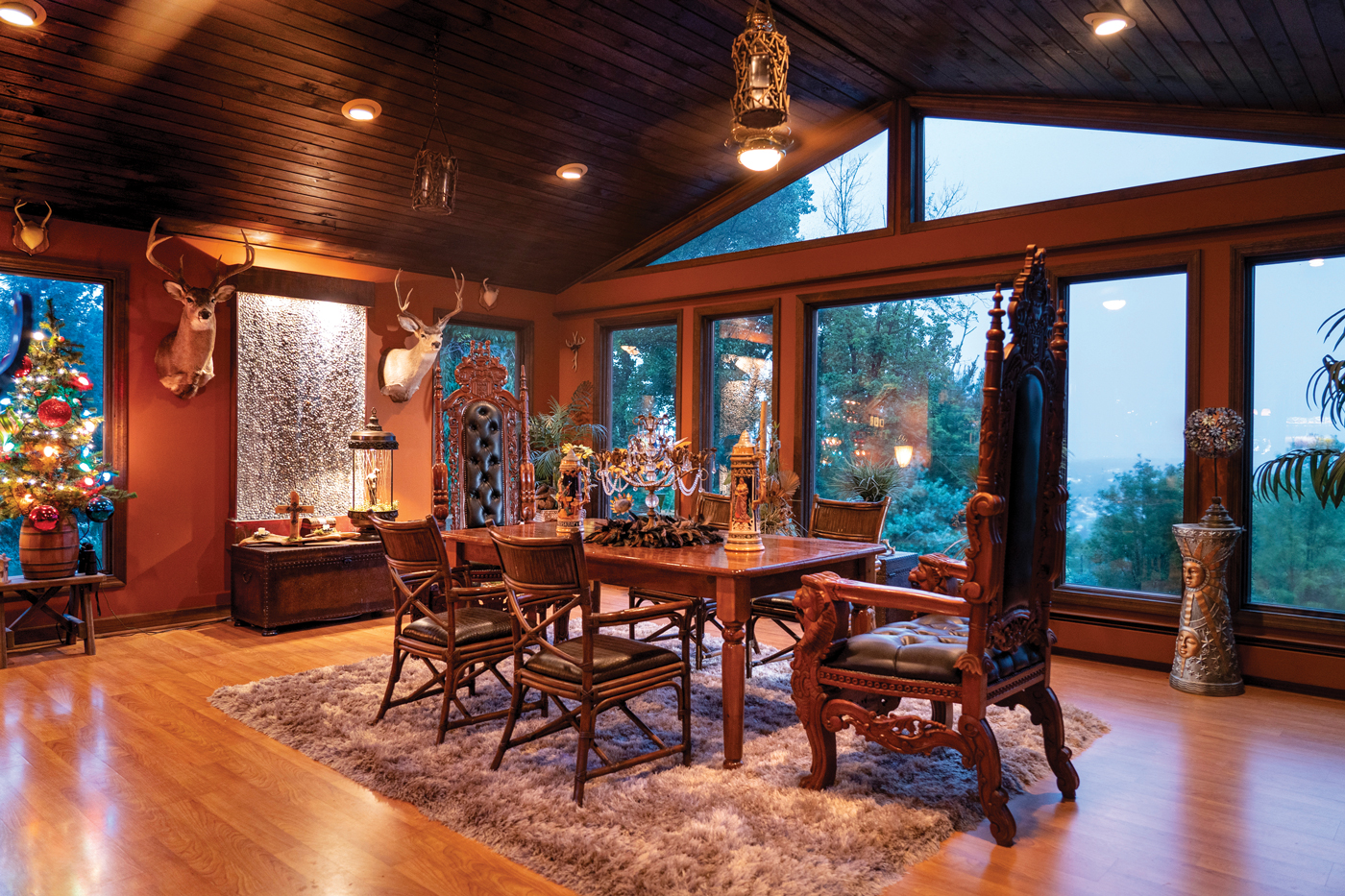
Connie and Jimmy’s decorating tastes proved to be a match. The dining room’s king-and-queen chairs are their most recent find.
The cedar floorboards were replaced by vinyl-composite decking, which is essentially maintenance-free. The rear wall of the structure is covered in wood that was salvaged from a 19th-century Berks County barn. “We didn’t touch the color,” Dwight notes. To break up the expanse of wood, Dwight inserted faux windows (which are backlit) that he salvaged from a farmhouse that was being razed. The decorative arches over them, as well as the corbels on the fireplace, were salvaged from a house that once stood beside the Stevens Feed Mill. “When I see a building being torn down, I stop and ask if I can have items that interest me,” Dwight explains. “Usually, they’re just so happy to have someone haul the stuff away that they say, ‘Help yourself.’”
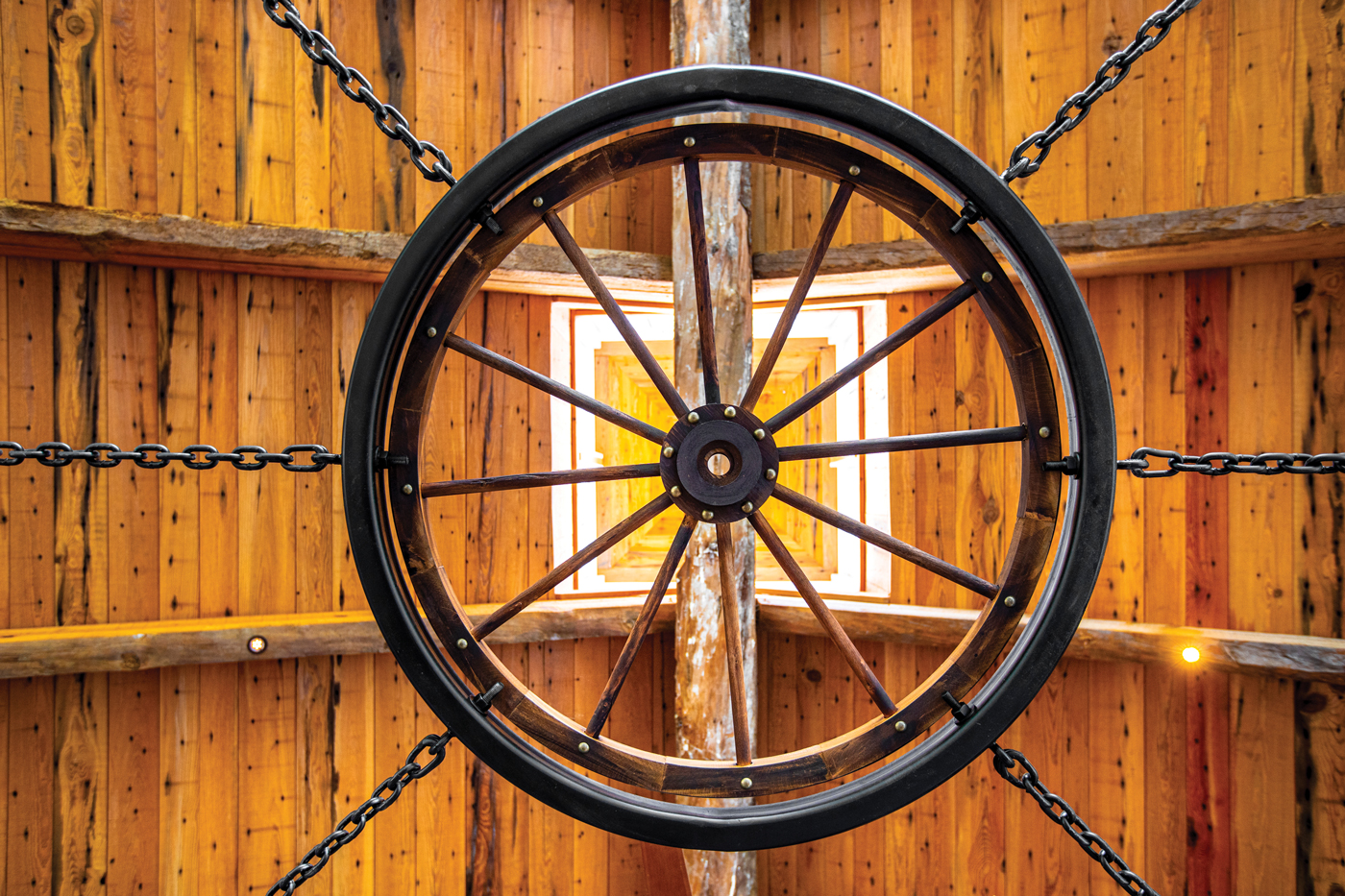
Chains that radiate from a steel-wrapped wagon wheel help to keep the massive timbers in place and prevent roof deflection.
He hit the jackpot when the Mountain Springs Hotel in Ephrata was demolished. “I happened to drive down the street behind the property and saw piles of windows and doors waiting to be hauled away. I asked if I could have them. They said to take what I wanted, so I immediately went back to my shop and got a trailer to haul it all away. I’m still using stuff I salvaged from the hotel in projects.”
The soaring ceiling is lined with reclaimed wood, as well. “It came from an old factory building in Reading,” Dwight says. “The boards are filled with old nail holes; I just love that look.”
Large, hand-hewn beams, which date to the early 1800s and were sourced in the Lancaster/Berks area, encircle the space. “Actually, we had some smaller beams ready to go when my source called to say I had to see some beams he just got hold of,” Dwight recalls. “They were gorgeous. Their size made them a better match to the scale of the project, so we made the switch. In fact, because of their massive size, I had to get a crane in to put them in place.”
Dwight is of the opinion that no matter the size, “lighting is key” to any outdoor-living space. For this project, puck lights were inserted into overhead beams, while spots encircle the room at the roof line. Dimmers control their intensity. “All the beams were routed-out in order to hide the conduits and wires,” he notes. “I hate when those are visible.” A gas fireplace and torches that top several of the pillars provide both light and ambiance. (The pillars were updated with stone veneer. The material also defines the fireplace.)
As for the chains that radiate from the center of the room, they ensure that the beams stay in place and prevent any roof deflection. Framer Joel Keller had the idea to “anchor” them in the middle with a circular piece of steel, which Dwight then had fabricated. “Jimmy came home with a wagon wheel he had found on his travels and it fit inside the steel perfectly,” he notes. “It added the perfect finishing touch.”
Railings for the outer edges of the deck account for the final design element. “They didn’t want the railings to interfere with the view,” Dwight explains. “So, we came up with the idea of using horizontal stainless cables. The combination of stone, wood and stainless gives you the industrial-chic look that’s so popular right now.”
Connie and Jimmy then took on the task of furnishing and decorating the area. Plush upholstered furnishings make the living area the perfect place to relax and entertain. Accessories include elements of Jimmy’s beer-stein collection, vintage hex signs, plants and other decorative items. He and Connie attended the public auction of Stoudt memorabilia and purchased some signage that will be added to the décor. A television not only provides viewing entertainment but also music.
Next year they plan to address phase two of the project. The ground-level deck, which is adjacent to the pool area, is set to become an outdoor kitchen.
Credits
Design-build: Dwight Graybill, Cocalico Builders
Electrical Contractor: Fichthorn Electric
Framing: Joel Keller
Cupola: Cupola Creations, Lititz
Decking: Red Run Structures
Roofing/cables/hardware: A. B. Martin
Crane service: Stoner Industrial
Furniture: Bowman’s Stove & Patio
Consulting Engineer: Glyn Boone, Myer Hill Consulting
Hardscaping: Sauders Hardscape Supply, New Holland
Décor: Mary’s Gift Shop, New Holland
Décor: Cornfields, New Holland
Just Dance
Ask a baby boomer what it is they want to do post-Covid and the answer is often: “I just want to go dancing.” Ask a couple what they hope for as their wedding day approaches and they will say they want their guests to be able to dance and have fun. After all, what’s a wedding without dancing? Pretty boring.
Dancing might be described as the perfect exercise, as it’s good for the body, mind and soul. No matter the style – ’60s dance steps, ballroom, country line dancing, Latin or hip-hop – the benefits are substantial for people of all ages. Dancing is also a way to stay socially connected.
If you’ve watched television over the last 18 months, you’ve probably noticed that our longing to dance has been addressed by just about every Hallmark movie – the best ones combine stargazing and dancing – and the fan-obsessed family saga, This is Us, on NBC. In one of the last episodes of Season 5, viewers watched as Beth Pearson is in the process of closing her dance studio because of Covid. Her husband, Randall, arrives and she tells him she doesn’t want to hear another word about loans, grants or his pie-in-the-sky ideas to keep the studio open.
He tells her he is not there to do any of that. He is simply there to dance with her. She looks at him as if he’s gone off the deep end (which a friend said would be his wife’s reaction if, out of the blue he would suddenly ask her to dance). Randall pulls out his phone, cues their favorite song – All My Life by K-Ci & JoJo – and they begin to dance.
According to Facebook fan sites, women (and probably a few men) across America instantly burst into tears at Randall’s sweet gesture and continued to cry for hours. This is Us, which is due to begin airing its final season early in 2022, will do that to you. I think the element of surprise catches viewers off-guard and emotions go into overdrive.
But even before Hallmark and This is Us, there was Sex and the City. What did Carrie Bradshaw and Mr. Big do on one of his last nights in New York before moving to Napa? Incredibly, they danced in Big’s empty living room to Henry Mancini’s Moon River as sung by Andy Williams. It was sweet and sad at the same time.
Later, as Carrie made fun of the sappy song (which actually won the Best Original Song Oscar for Breakfast at Tiffany’s, as well as two Grammys), Big explained it took him back to his youth – his parents always danced to the song before they went out on the town. A contrite Carrie apologized and marveled to Samantha, Charlotte and Miranda the next day that Big had let his guard down and shared something very personal with her.
When Covid restrictions were eased in late spring, it meant that live music could return to the parks, outdoor venues and vineyards of Lancaster County. Popular oldies bands such as Party of Five, Cheeze Brothers & Sisters, Pocketful O’ Soul, The Nomads, Vinyl Groove, Uptown Band and others took to the stages and gazebos across Lancaster County. People were so glad to be able to spend a Friday, Saturday or Sunday evening out that some actually took to the “dance floor” and danced solo. Others happily danced in large groups.
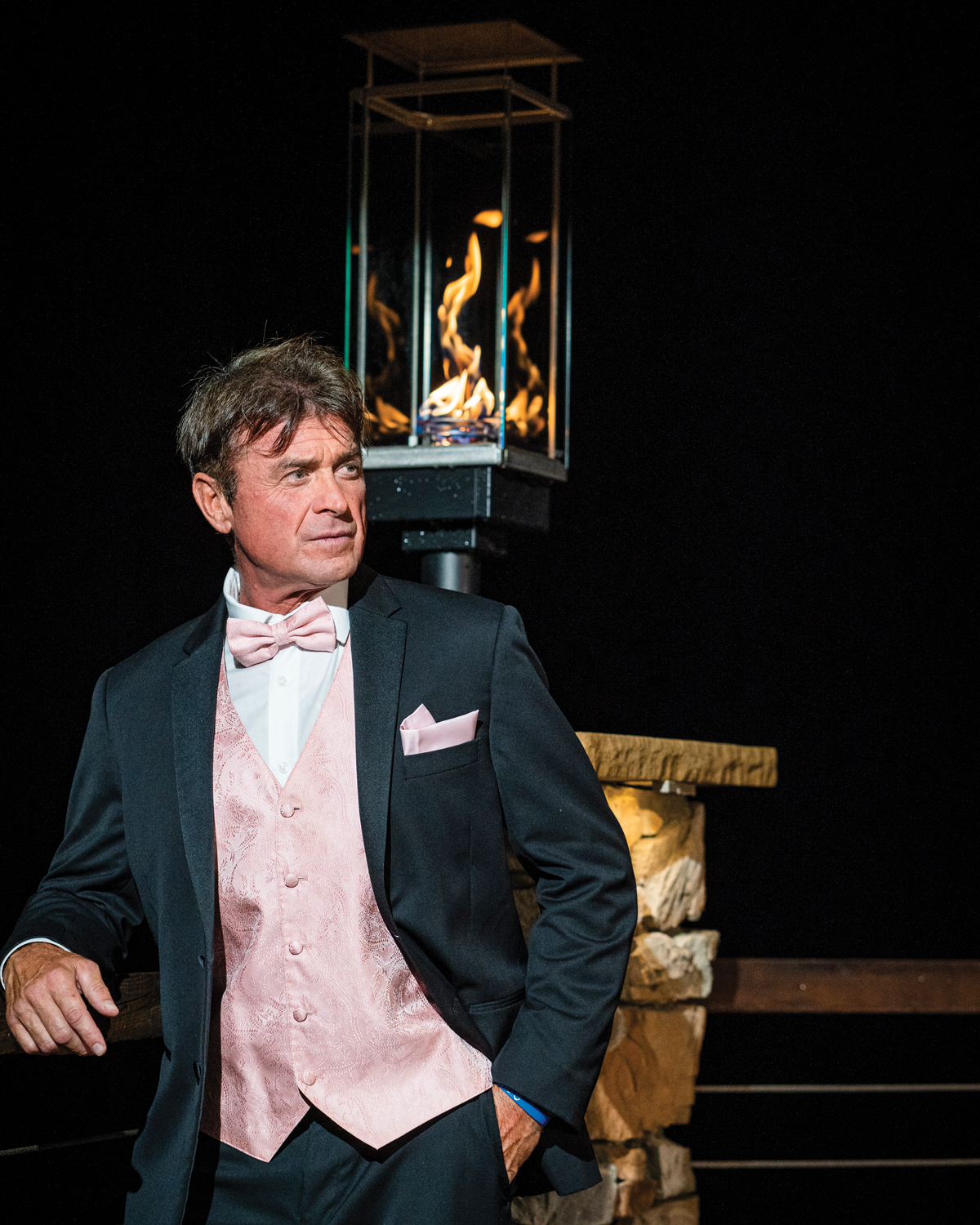
Jimmy does his best Hugh Jackman impression dressed in a classic tuxedo from Men’s Wearhouse. The glass-enclosed, gas-powered torches top the pillars in the dining area. Photos by Nick Gould.
It looks like the dancing will continue. One of the newest venues is Acorn Farms in Mount Joy, where its owners turned an outdoor area into a music venue in late spring. Bands playing oldies, rock and country music kept fans dancing throughout the summer. The season continues this month with Party of Five (October 8) and Pop Scotch (October 22). Visit acornfarms.net for details.
As of mid-August, tentative plans called for live music to return to two popular dance spots – the American Legion Post #34 (Arcadia Road) and the Amvets Post 19 (Fairview Avenue) – in early fall. Check their websites – al34.com and amvetspa.org/lancaster – and social media for updates.
Another popular dance event is hosted by Vickie’s Angel Foundation, which aids people with cancer in paying living expenses, etc. The foundation, which is based in New Cumberland, aids recipients in nine counties, including Lancaster. As of late August, tickets were still available for An Evening of Heart & Soul (November 22), with the bands, Pocketful O’ Soul and Soul Solution. Visit vickiesangelfoundation.org for details.





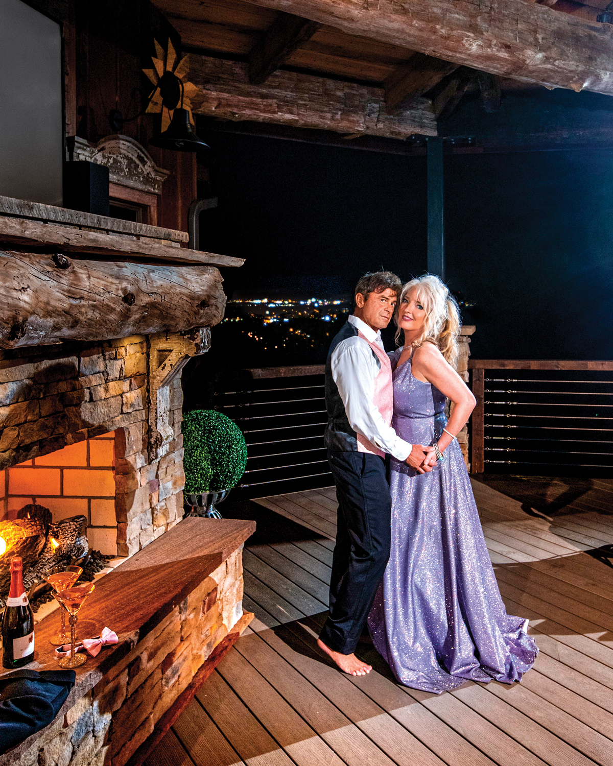
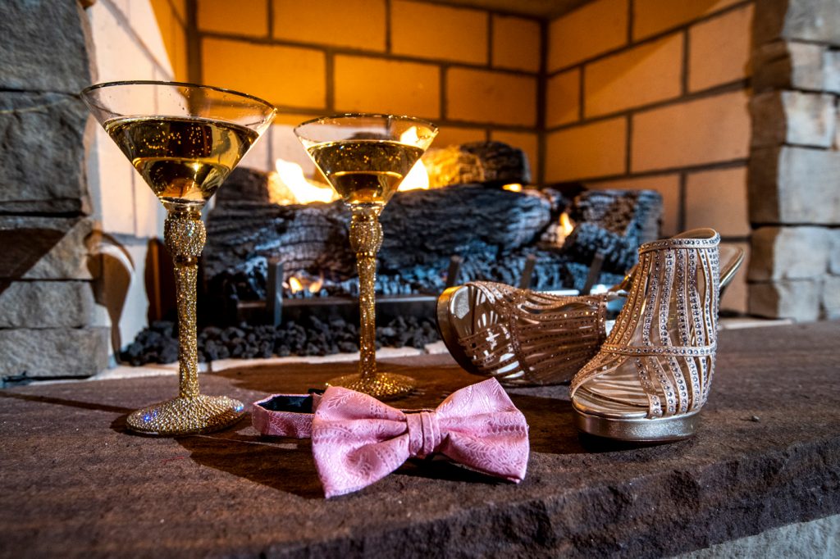
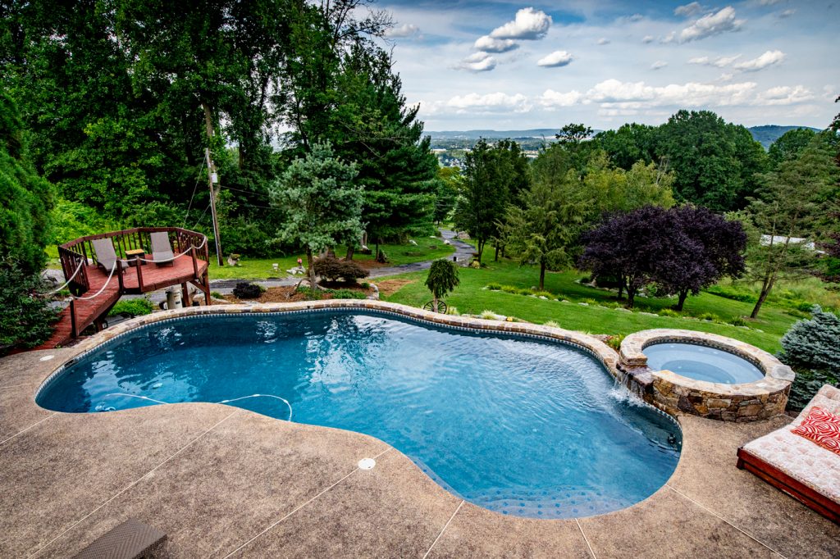
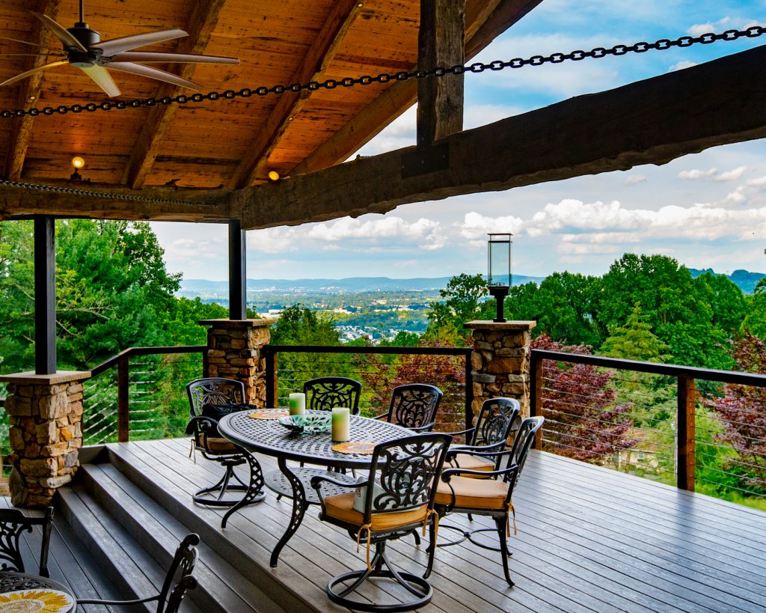
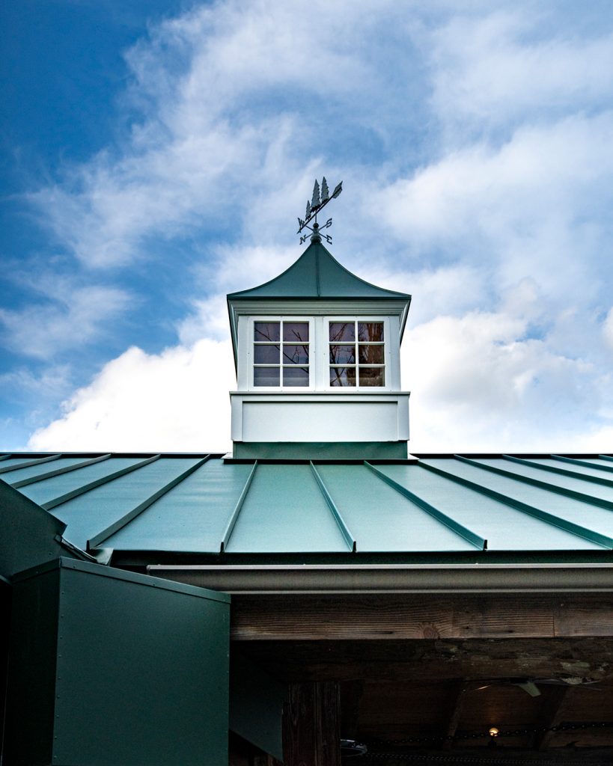
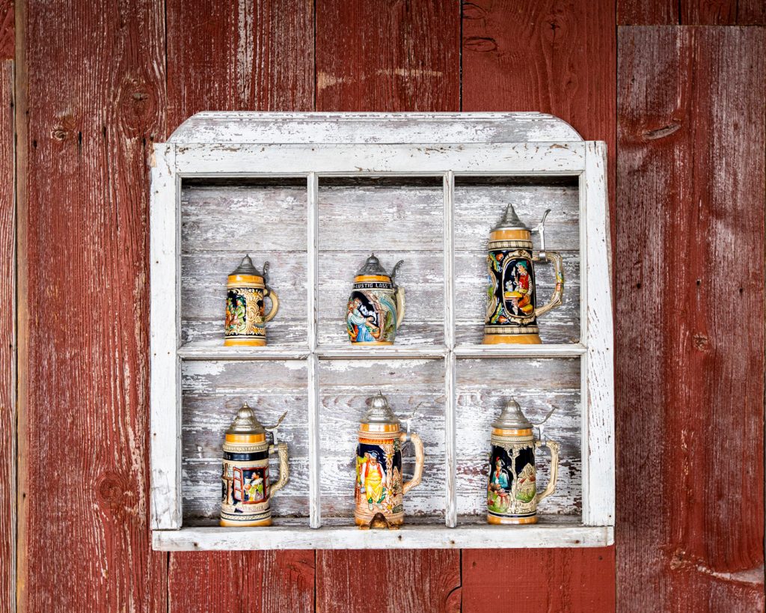
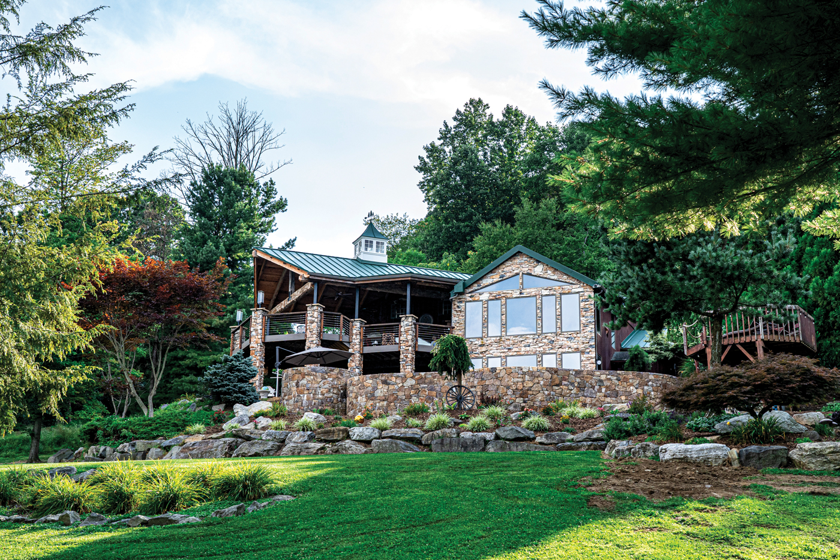
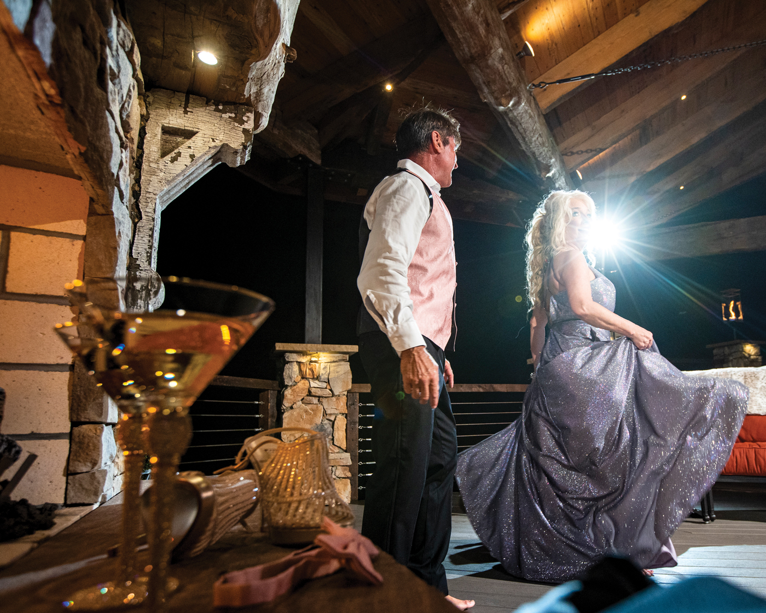
SHARE
PRINT