Just like homeowners, businesses outgrow their spaces and are faced with the decision of whether to expand or simply move. KbE (Kitchens by Eileen), a design, build and remodeling company that specializes in kitchens and baths, did not have the option to expand and instead faced the task of finding a new home.
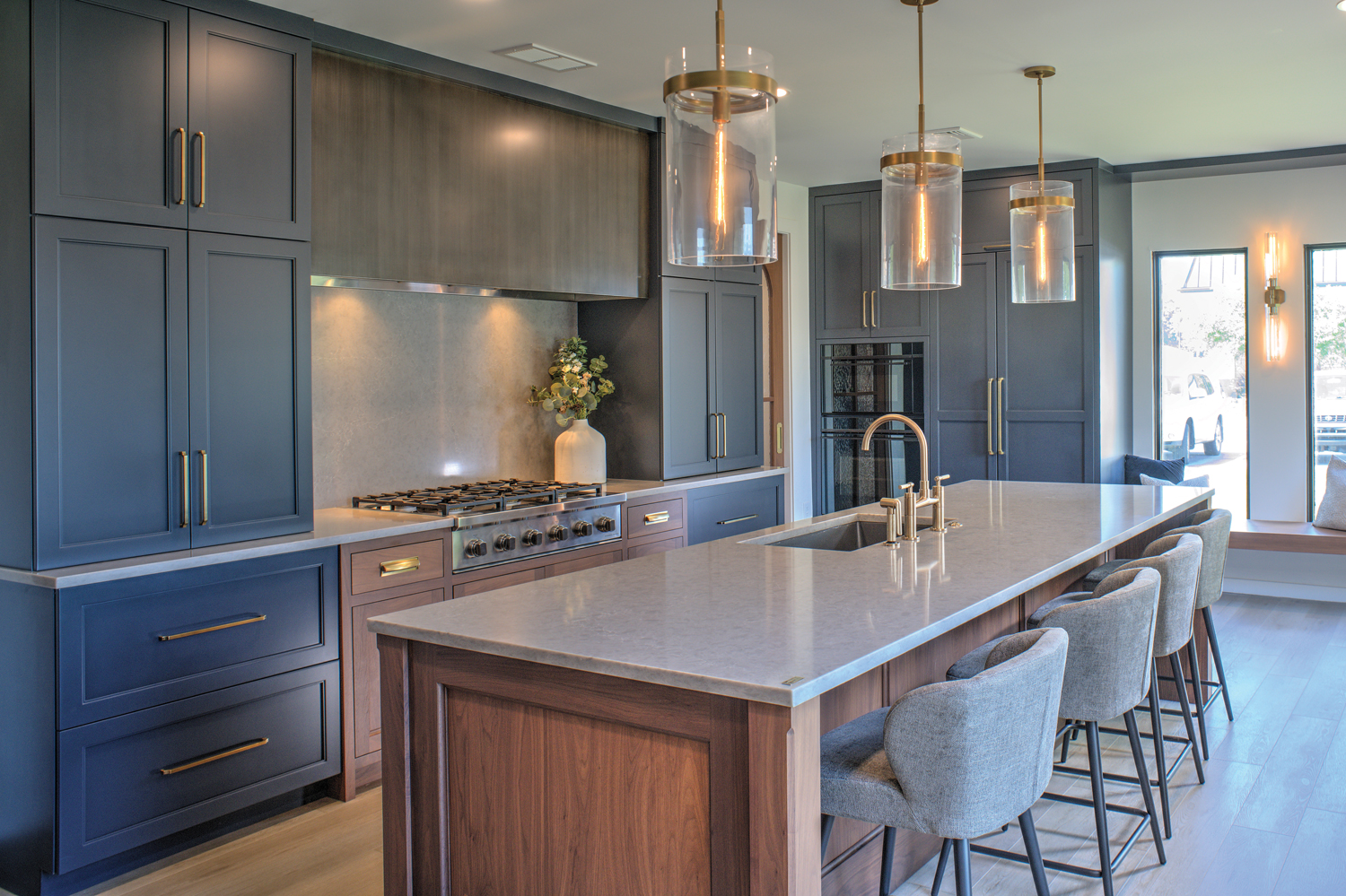
The new KbE showroom in Brownstown features a modern kitchen that Aaron says he’s “had in my head since the summer of 2021.” It demonstrates the fact that wood cabinetry is making a comeback. Here, walnut elements pair beautifully with blue-painted cabinets. Other design elements include brushed-gold plumbing fixtures and door handles/pulls. The granite-composite under-mount sink is set into the island’s quartz countertop. Black appliances also add a modern touch. “Stainless is no longer a given,” Aaron says. The panel refrigerator (beside the ovens) blends with the cabinetry to provide a seamless look. Technology is increasingly impacting appliances – many high-end refrigerators now offer four temperature zones.
“Eight people trying to work in one room was becoming a problem,” says KbE’s president, Aaron Riddle, of the company’s former office and showroom on South Broad Street in Lititz. “We hated the thought of leaving Lititz – Derck & Edson was a great landlord,” he says of the architectural-landscaping firm that was KbE’s next-door neighbor. “They even tried to find us new space,” he adds.
KbE made its home in what had probably been someone’s residence 100 years ago, but like other buildings on the east side of Broad Street, had transitioned into commercial space. When Aaron’s mother – and the company’s namesake – Eileen, moved into the space in 2009, it suited her one-woman design company. Nearly a dozen years and employees later, that was no longer the case. The cramped space was also affecting “first impressions.” While other companies offered clients inspiring showrooms, KbE was only able to present one model-kitchen layout, which no longer conveyed the extensive services the company now offers. The building also lacked an adequate storage area, which required KbE to rent storage units near Lancaster Airport.
The mounting issues prompted Aaron to begin looking beyond Lititz. “I hated to do it,” he says, adding, “Lititz has been very good to us.”
By early 2021, the time had arrived to make a decision. The company had grown substantially over the years and more recently, Covid had created an unprecedented amount of business. Aaron deemed that in order to keep progressing and expanding, the company needed to move to larger quarters. After all, there was a family tradition to uphold.
The roots of the company that started as a one-woman enterprise extend back 50 years. After graduating from duCret School of Art in Plainfield, New Jersey, in 1972, Eileen noticed an ad that had been placed by a Long Island cabinet shop that was in search of an artist who could bring design ideas to life through drawings. Intrigued, Eileen successfully applied for the job. Through working with designers and cabinetmakers to create the artwork, she became interested in the design process and pursued her CKD (Certified Kitchen Designer) credentials.
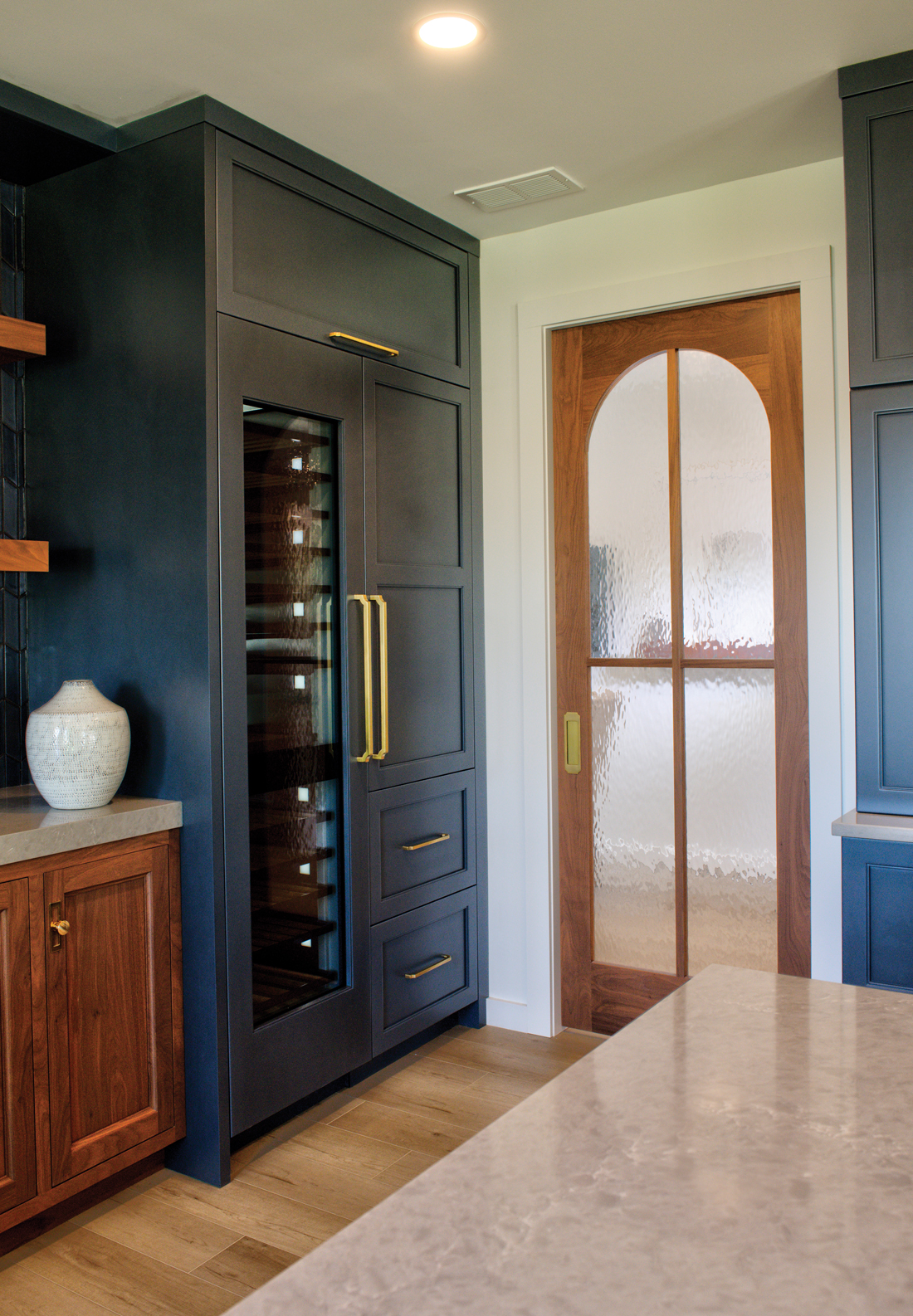
A corner of the kitchen is dedicated to a beverage center. Pocket doors such as this one are made by local craftsmen.
In the late ’90s, Eileen and her husband followed Aaron and his family to Lancaster, where she worked for Rutt HandCrafted Cabinetry and later, a design company in King of Prussia. The shop in Lititz followed, allowing Eileen to move her business out of the Riddles’ home. Looking back over her career, which included projects in Hawaii and Montana, Eileen credits her ability to create kitchens that address both form and function to her love of cooking.
While Eileen stepped away from the business in 2019 – she remains involved with select projects – KbE remains a family-owned business. Aaron is now joined by his wife, Esther, who serves as operations manager. Their son, Jonah, performs all the installs for the closet division. Aaron’s sister, Elizabeth Riddle-Hash, who is an interior designer with Ethan Allen, collaborates on projects. The Riddles’ daughter, Lily, who worked at KbE for a time, is now pursuing her real estate license.
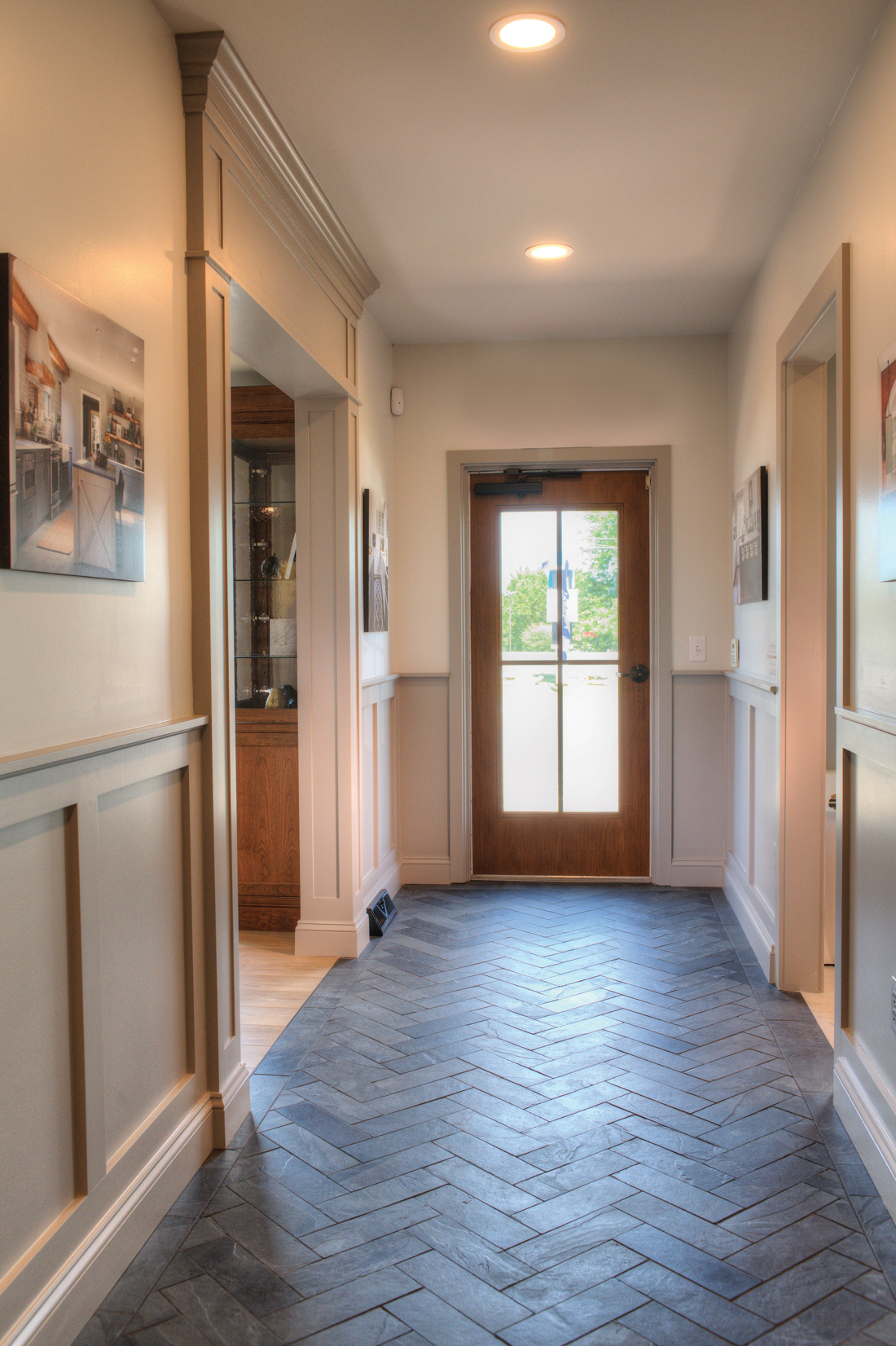
Aaron’s idea was to transform a commercial building into a home-like environment. The experience begins at the entry door, whose style would look right at home in a residential setting. The door leads into an entry area whose floor is covered with brick-sized pieces of
black slate.
“I always said the only thing that would tempt me to move out of Lititz is if I could find a property near Martin Appliance,” Aaron says of the appliance company’s Brownstown location. A year’s worth of searching came to an end when Aaron learned the accounting firm he uses would be vacating the building that sits next to Martin’s. The two buildings share a driveway. “At one time, this was Martin Appliance’s service building,” he says. Offering 5,000 square feet of space (including much-needed storage), Aaron points out that the model kitchen from the Lititz location would fit into what is now a space that holds a model bathroom/closet in the new building.
By late summer 2021, KbE was the proud owner of a new home. Aaron, who inherited his mother’s artistic talents, and the company’s designers went to work designing the interior, thinking the entire process could be completed in six months time. “I had this idea of making it look like a home,” he says. “I didn’t want people to come in and feel like they were walking through a series of vignettes.” While KbE once had to make what was originally a home function as an office building, it would now attempt to transform an office building into a home-like environment.
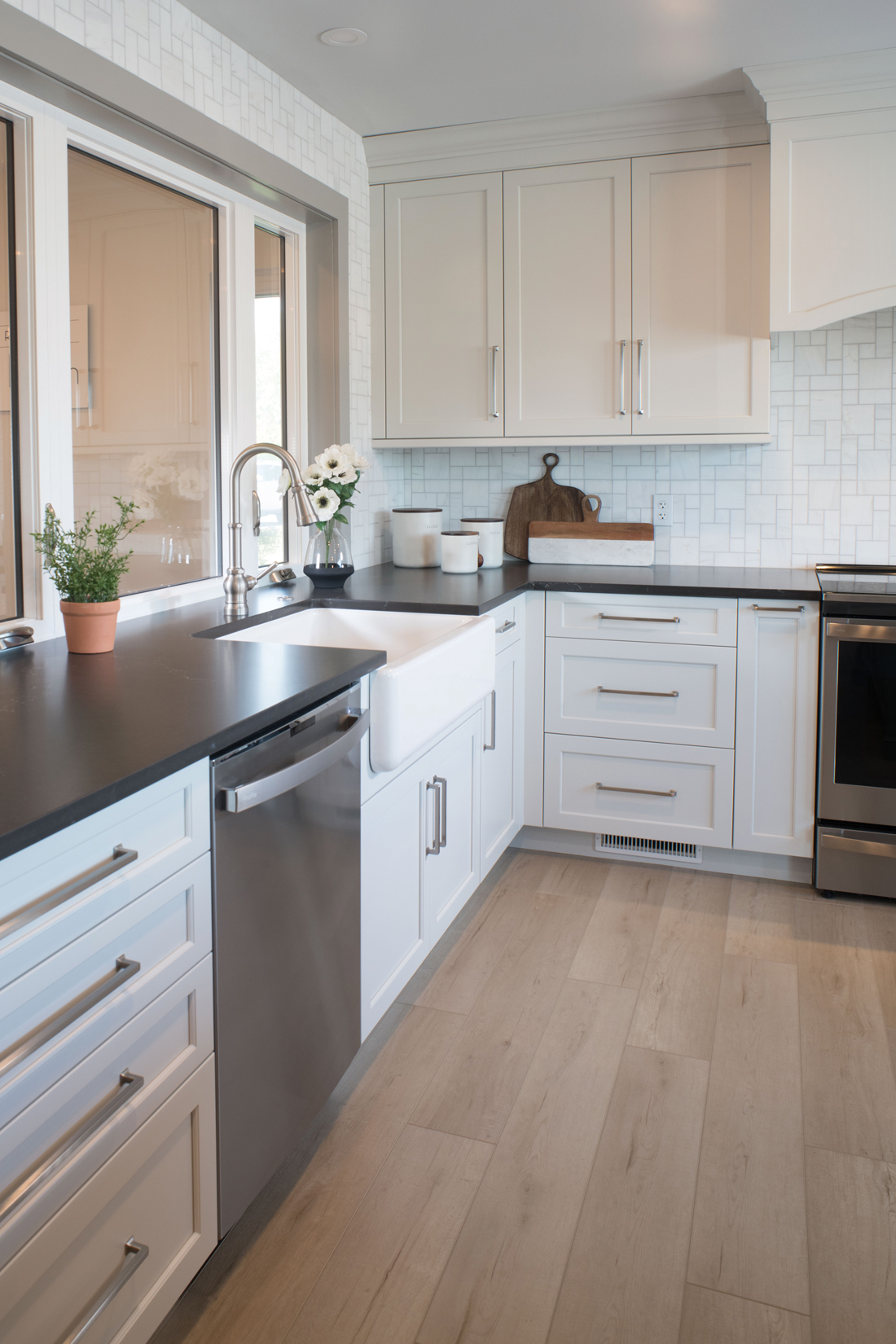
The kitchen at the front of the building reflects Lancaster County’s fondness for traditional styling. White cabinetry is still in vogue; here, it’s paired with brushed-nickel door pulls and a backsplash whose configuration is reminiscent of Armstrong Flooring’s popular “Christmas” pattern. Aaron is also a fan of LVT flooring, which only continues to improve (and fool the eye). “It’s pet-friendly and all you need to do is mop it,” he reports. Another design element Aaron likes is bringing a window down to the level of the kitchen sink and counter.
Covid, of course, proved to be a game changer. Because of the pandemic and the supply-chain issues that resulted, KbE carried out the transition in stages. In January of this year, offices were completed, which allowed employees to relocate from Lititz. During the next several months, exterior work was completed and a large kitchen in the rear of the building was installed. In June, another kitchen, as well as a bath and walk-in closet at the front of the building were completed. Over the summer, finishing touches such as painting, wainscoting and creating a welcome area were accomplished.
Indeed visitors are greeted by a home-like layout and atmosphere. Walk through the residential-like front door and you completely forget you are in an office building. The door provides passage into a foyer whose floor is inlaid with brick-sized pieces of black slate. Turn right and you step into a kitchen that pays homage to Lancaster County’s love affair with traditional styling. Ideas – from the wood-look LVT flooring, uniquely patterned backsplash and a window-level sink – abound.
Turn left from the foyer and you enter a spa-like bath that features a walk-in closet that is outfitted with elements from the Victory brand for which KbE is an exclusive dealer. Walk further into the foyer and you encounter the welcome desk that is backed by cabinetry that is finished in a dramatic shade of green. “People are embracing color,” Aaron notes. The color is paired with black hardware; the impression is a modern farmhouse. To the right is a dining-room-like conference area that is outfitted with a gorgeous custom live-edge table that was created by one of KbE’s craftsmen.
Walk on and you encounter the employees’ offices. Each one is individually decorated. “We wanted everyone to ‘play’ with their own offices,” he says of the unique spaces that serve as a home-away-from-home for the designers and other personnel. Even the employee kitchen serves as an idea space as it’s outfitted with modern cabinetry that is black in color and is paired with small-scale mint-green appliances. It could serve as inspiration for someone looking to take up residence in a small condo or even a tiny house.
Last but not least is a kitchen that exemplifies modern design and represents the return of wood cabinets. The appliances are top of the line. The next-generation composite sink is intriguing. The custom glass-and-wood pocket doors are beautiful.
Aaron hopes to have the new space completely finished by year’s end. “So many things are on back-order,” he says. “I feel a customer’s pain,” he says of the extended wait times that exist but hopefully are easing. “In June 2021, appointments were backlogged five months,” he notes. “Today, it’s more like two months.” The lag time is somewhat of a blessing. “By the time we sit down with someone, they have a good idea of what they want. People research like crazy and know what’s out there!” Supply-chain issues continue to affect installation. Aaron shares that where cabinet orders once took eight weeks to fulfill, as of July it stood at 24 weeks. “Windows are a real issue,” he says of the six-month wait time. Prices, of course, are up. “The cost of bath products are up 20% over last year,” he notes.
In the 10 years he’s been involved in the industry, Aaron has seen quite a few changes in kitchen design. The fact that the kitchen has become the centerpiece of a home prompts clients to think outside its dimensions. “Remodeling a kitchen seems to get ideas flowing in other directions. A lot of people opt to remodel the entire floor,” he says of creating a more open and cohesive look. Connecting kitchens with nature has also become popular with consumers.
Convenience and organization have also become important elements of kitchen design. Aaron names moving plates out of upper cabinets and into drawers as one change that consumers are loving. Pull-out cabinets located on either side of the range that store herbs, oils and items like baking sheets make cooking more organized.
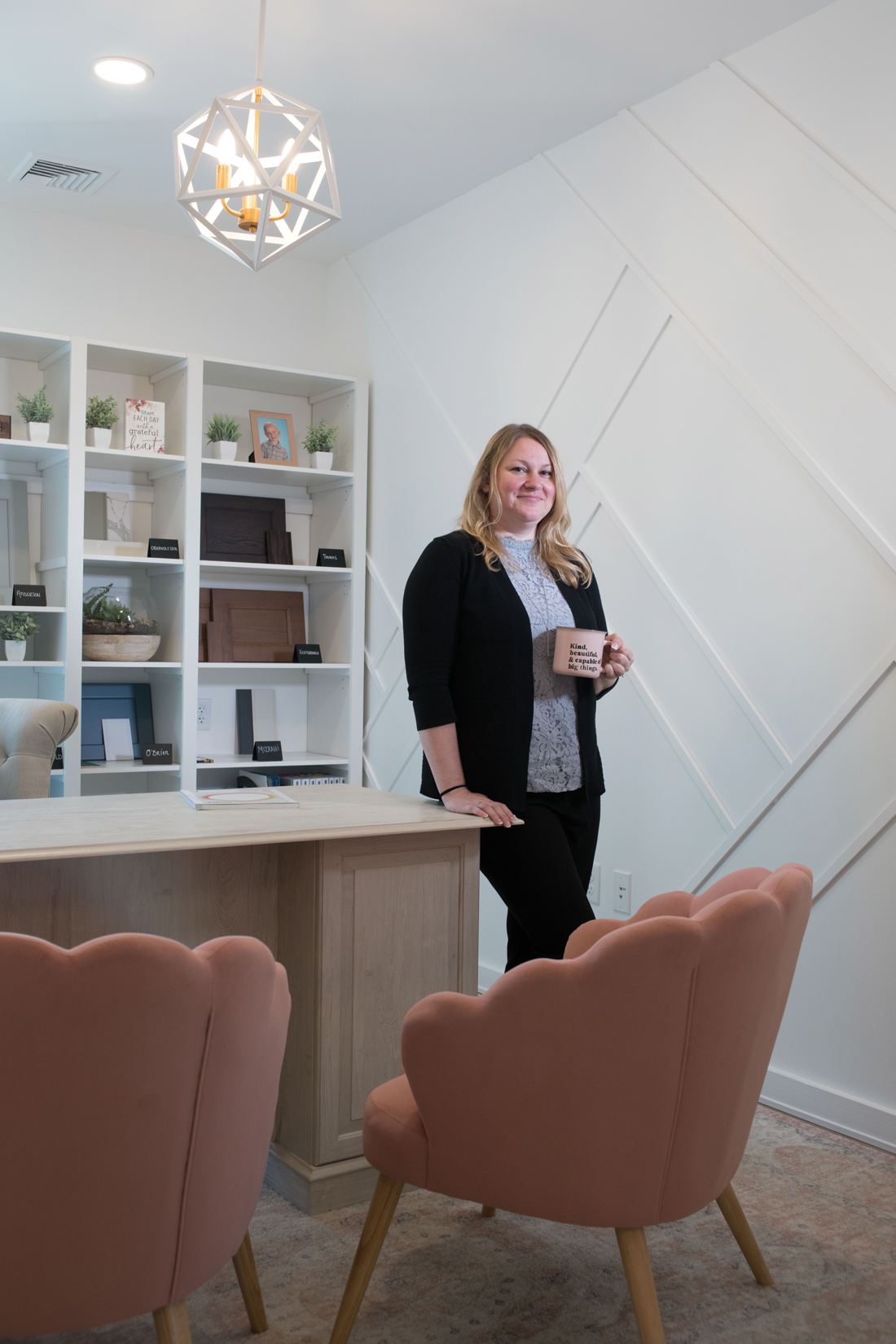
KbE employees were given the opportunity to design their own offices. Tammy Chubb, whose home life is male-oriented, chose to create an office space that is fun and feminine. An Oriental rug, velvet chairs and accessories convey her fondness for the color pink. The geometric wall design was created with strips of molding.
The pandemic has had an influence on kitchen design. Because so many people were spending time in their kitchens, they realized what works and what doesn’t from a design perspective. “The kitchen is still the room where everyone seems to end up,” Aaron says of gatherings that might entail a family meal for four or a party that includes dozens of guests. “The open-concept designs suited people [pre-pandemic], but now they are looking for ways to create barriers that separate cooking spaces from social areas,” he says of the ever-expanding island and zones that provide separate spaces for prepping, cooking and staging. He also finds that “family dynamics are also influencing the functionality of a kitchen.”
While he misses the camaraderie that existed in Downtown Lititz, Aaron has taken note that his new corner of the county is becoming a destination in itself. Together, KbE and Martin Appliance provide one-stop shopping for kitchen design. Need a car? Bobby Rahal Lexus is just across the highway. Dinner? The Log Cabin is 10 minutes away. Over in Leola, the new location of Fox Meadows Creamery just opened. Head toward Lititz, and you’ll encounter Artisan Mill Co., which offers unique items for the home. “It’s all good,” says Aaron of the possibilities change brings.
KbE is now located at 4224 Oregon Pike in Brownstown. Visitors are welcome to browse the display rooms. Appointments are required to discuss projects. For more information, visit kitchensbyeileen.com.
Galley Ho!
Once the domain of older homes, galley kitchens – which appeared to be afterthoughts from a design perspective – are being transformed into functional and stylish spaces that meet the needs of 21st-century homeowners.
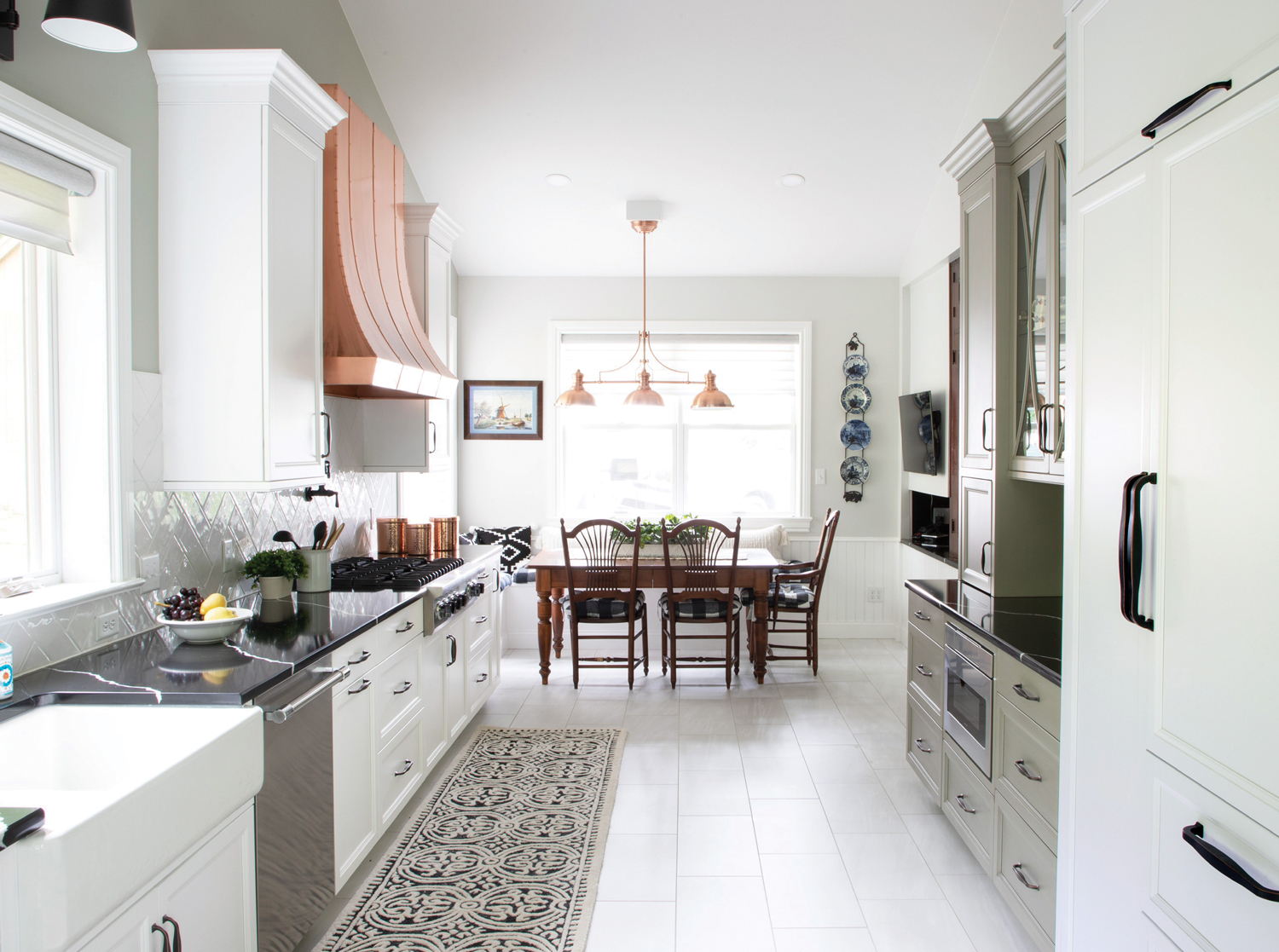
The goal in updating this galley kitchen was to lighten and brighten the space and improve its functionality, while staying true to the era in which the home was built. An addition solved the first set of issues, as it expanded the kitchen. Natural light was further introduced to the space via large windows and French doors. Photos courtesy of KbE
A galley-style kitchen presents its share of challenges. Those could include a lack of counter space, which makes cooking no fun at all. Because of limited storage space, kitchen items get stashed in closets all over the first floor (and maybe even the attic). The hallway-like floor plan creates a traffic flow reminiscent of Pac-Man. Another issue is that galley kitchens tend to be dark. Finally, a galley kitchen can be a lonely place, as it certainly doesn’t lend itself to entertaining – the party remains in the other areas of the house while you toss the salad or put the finishing touches on dessert all by your lonesome.
The Project
The owners of this kitchen were all too aware of the issues associated with a galley-style layout and deemed it was time to update the space. They turned to KbE for help and began working with designer Tammy Chubb. As is often the case, the project took on new dimensions when the clients proposed the idea of expanding the space with an addition that would create much-needed functional space and brighten the room. “The vision was to make the space look and feel brighter and have better functionality. The challenge was to update its style but be mindful of the home’s age, integrity and existing characteristics,”
Tammy explains.
The light-and-bright goal was achieved through white cabinetry, wall color and flooring, as well as adding large windows and French doors, which not only admit light but provide a connection to the outdoors. The addition also allowed for Tammy to include more storage, including a tall, pantry-like configuration of cabinets.
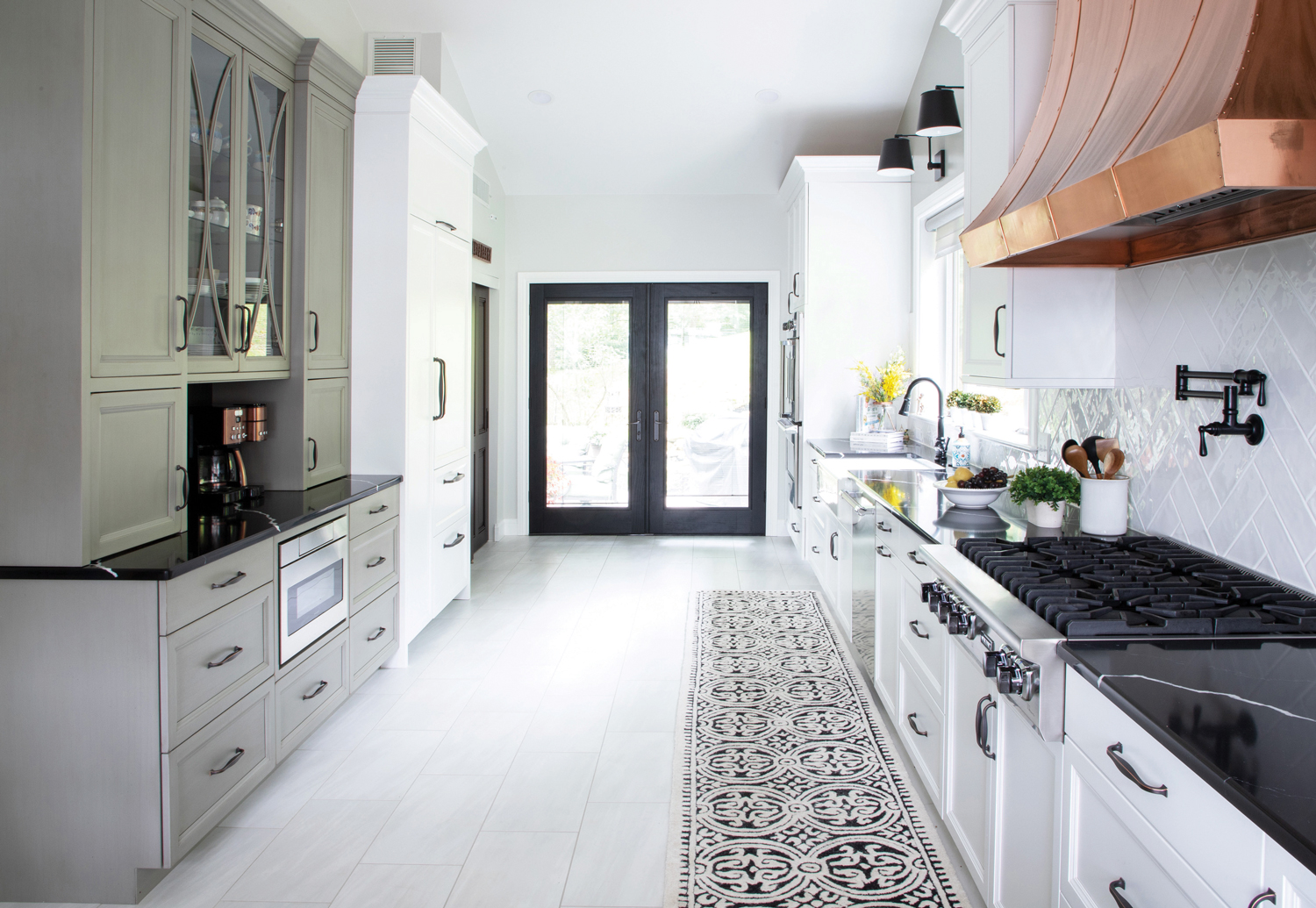
French doors frame the addition that allowed for expanded work and storage spaces to be incorporated into the design. White cabinetry, flooring and wall color further brighten the space.
The Look
To execute the game plan, Tammy merged transitional styling with a neutral color scheme. Shaker-style doors/drawers comprise the cabinetry. A beverage bar – painted a custom color of green and finished with a charcoal glaze – breaks up the expanse of white and brings a furniture-look to the space that is closest to the dining area. Black – used for counters, lighting fixtures and the French doors – provides contrast. Sleek stainless appliances add a modern look to the design.
Trends
Mixing metals – stainless and copper – adds interest and a touch of glam. A paneled refrigerator provides a break from the stainless appliances and blends with the cabinetry. Appliance garages (cabinets that sit directly atop the counters and harbor small appliances) help to keep clutter to a minimum.
Tammy’s Favorite Element
“The copper hood and accents are my favorite things about this kitchen,” Tammy relates. “This was an existing hood that we reused. Now, it’s the focal point of the kitchen.”
Credits
• Designer: Tammy Chubb, KbE (Kitchens by Eileen)
• Cabinetry: Signature Custom Cabinetry
• Flooring: Cloister’s Flooring America
• Windows/doors: Choice Home Remodeling





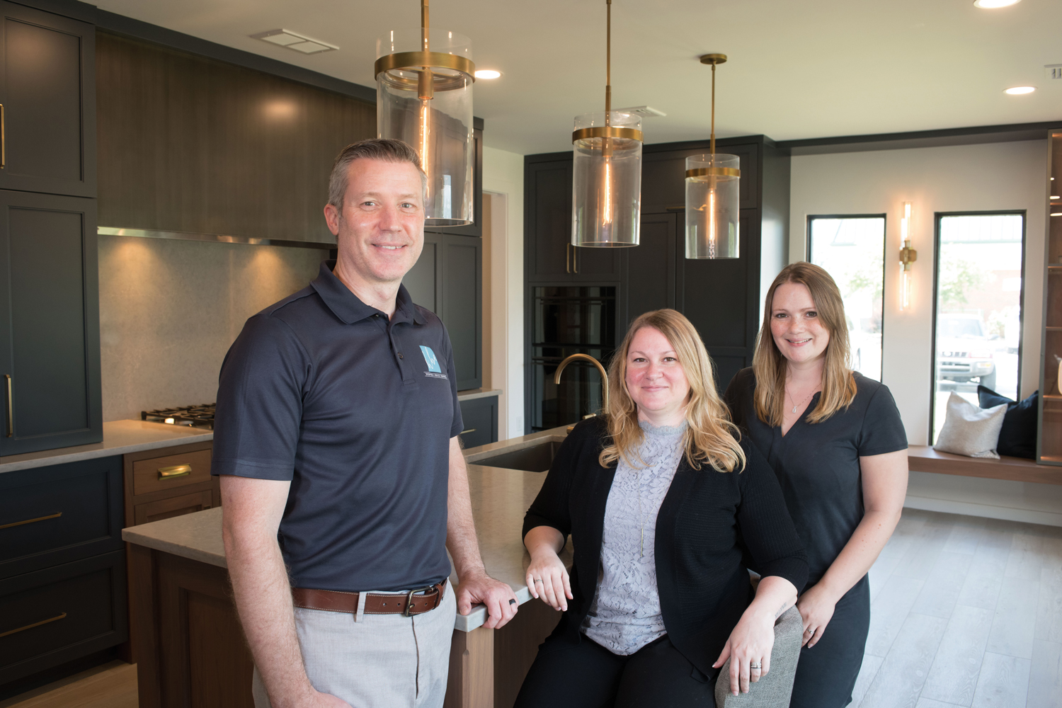
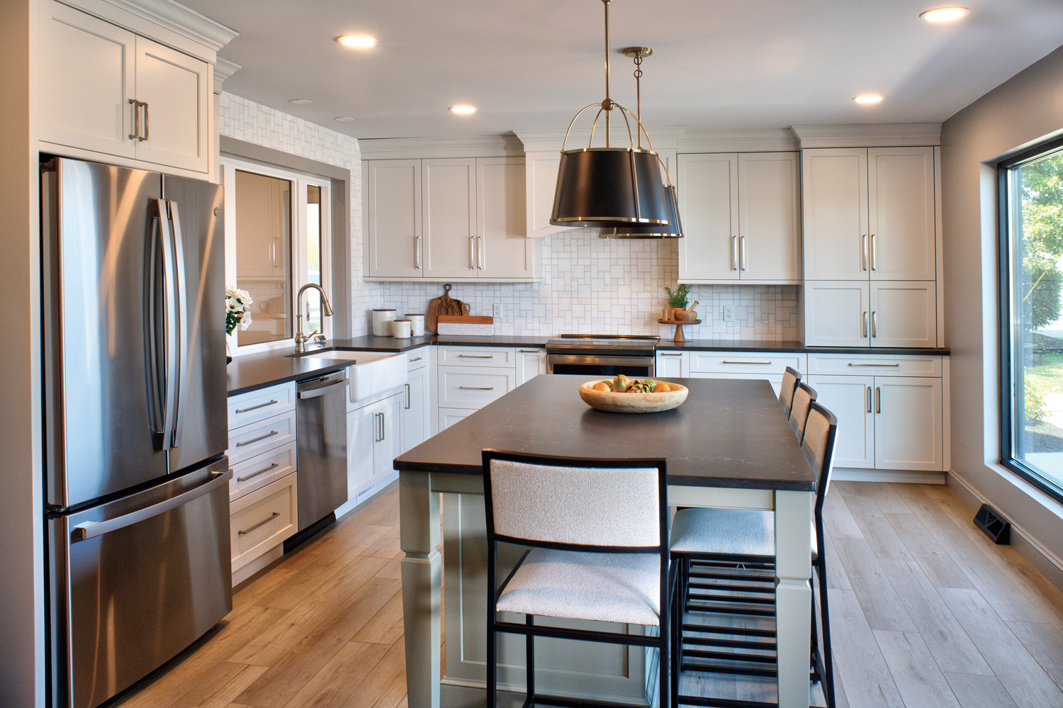
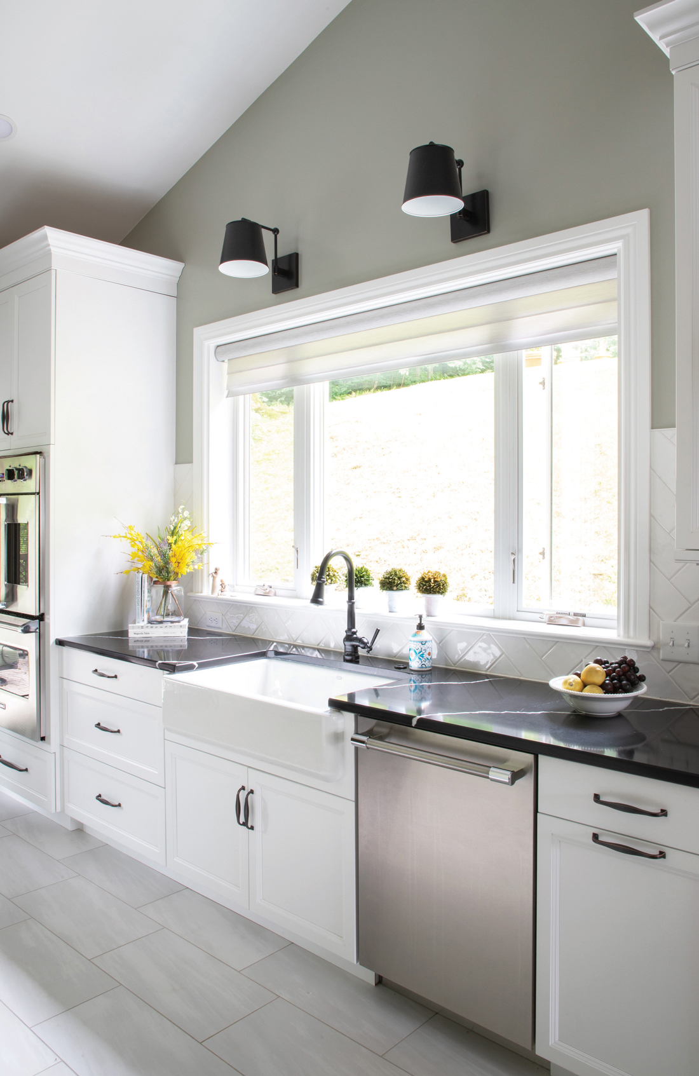
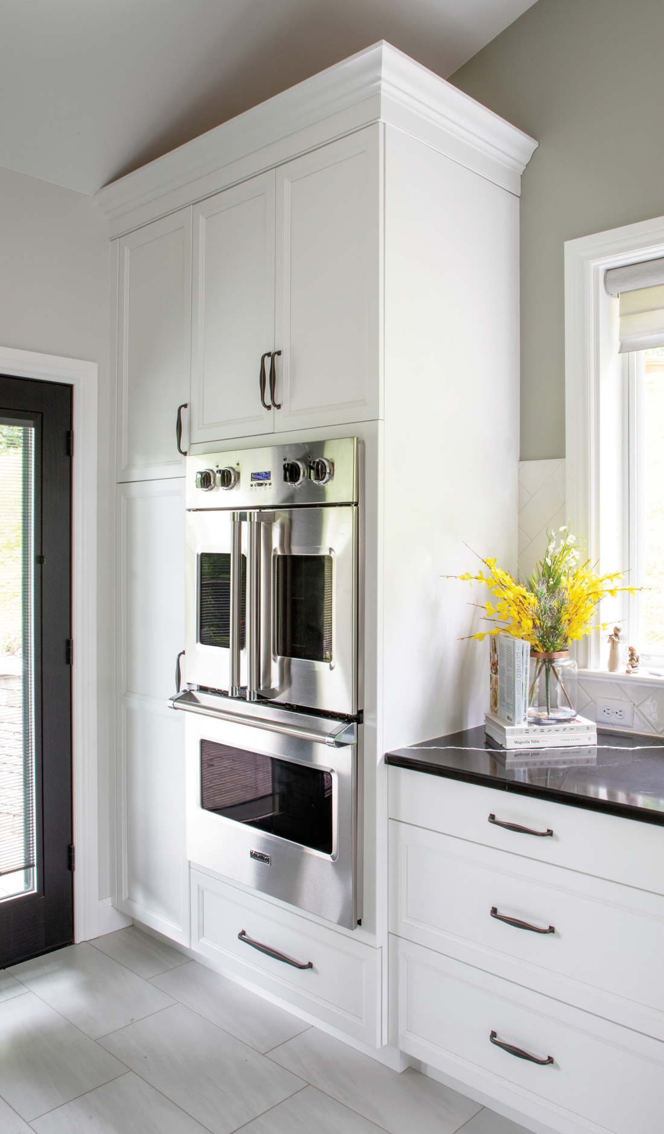
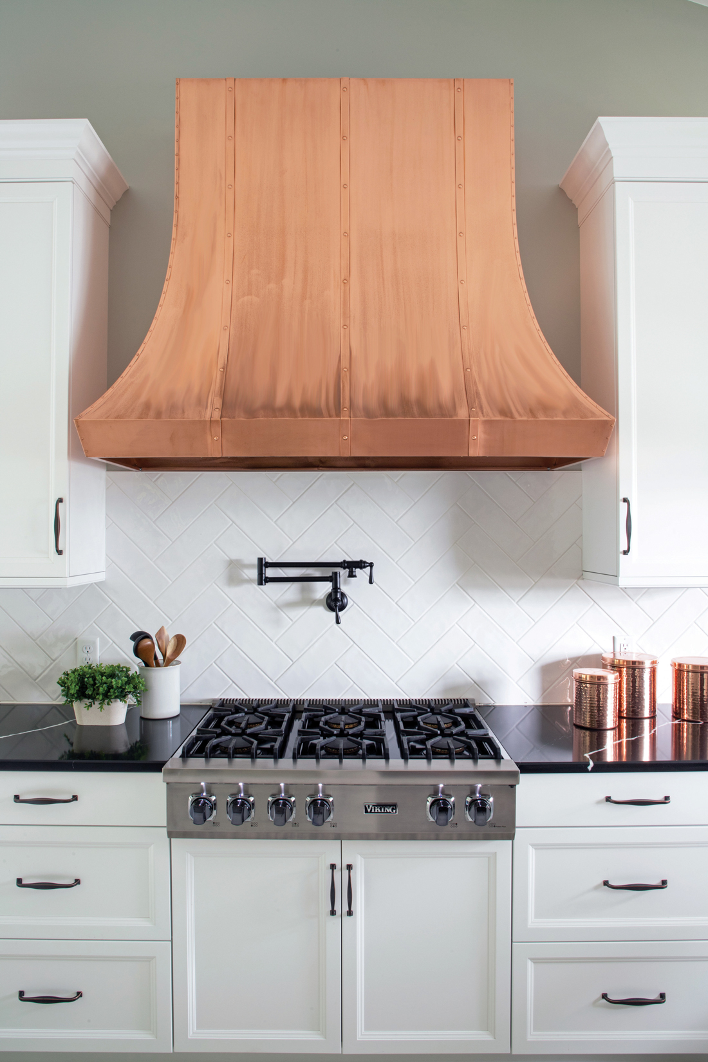
SHARE
PRINT