Who doesn’t fantasize about living by the water! The historically low interest rates, which were available during the pandemic, created a phenomenon that enabled people to realize their dreams of buying second homes. One such couple set their sights on living beside the water in the Annapolis area. Once they found the perfect property, they turned to Kathy Shenk of Interior Fancies, as well as other Lancaster-area companies, to transform it into their home away from home.
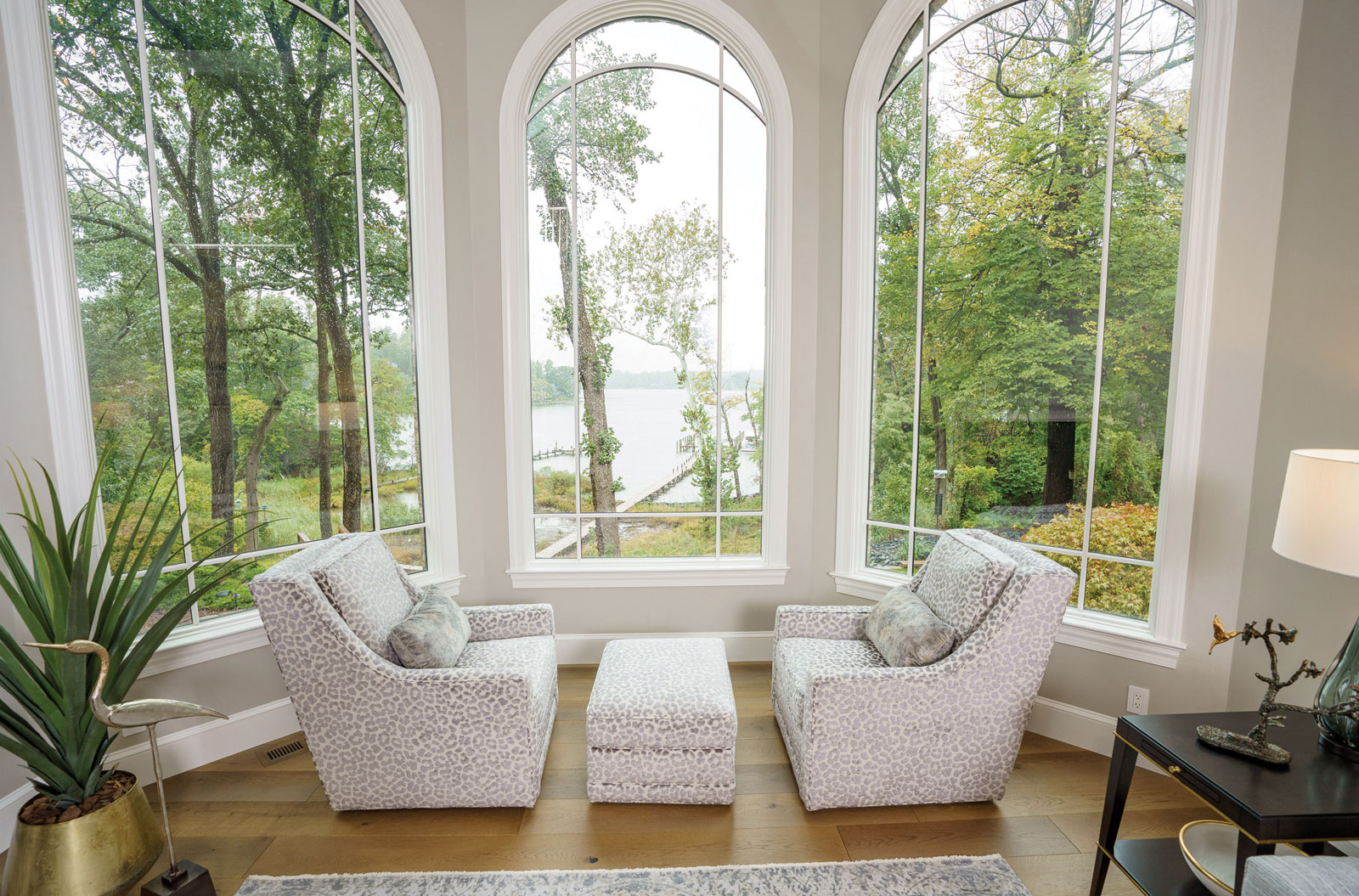
The view of the Severn River is what drew a Lancaster couple to the property they ultimately purchased outside of Annapolis, Maryland. Guests often take a seat in the swivel-chairs and enjoy their early-morning coffee as they take in the views of wildlife and activity on the water.
The avid boaters actually owned a second home in the Fells Point area of Baltimore. However, after nine years, they were ready for a change of scenery. When a potential buyer expressed interest in purchasing their home in early 2020, they saw it as an opportunity to relocate to a less-urban area. Their criteria for buying a new property included an on-site, deep-water dock for him and a pool for her. Other than that, they were open to what the market could provide house-wise. Besides, they knew they could call upon a talented designer for help – Kathy Shenk of Interior Fancies had worked her magic on their home in Lancaster.
The couple attended some open houses in the spring and summer of 2020 and eventually became clients of a real estate company that specialized in waterfront properties. In late summer, they found a near-perfect candidate. It had the requisite dock and pool, but the house needed updating. “Some of the properties we looked at had no hope,” the wife says of remodeling possibilities. “But there was something about this one that appealed to us,” she says, naming the view of the Severn River as the hook that reeled them in. “That view never looks bad.”
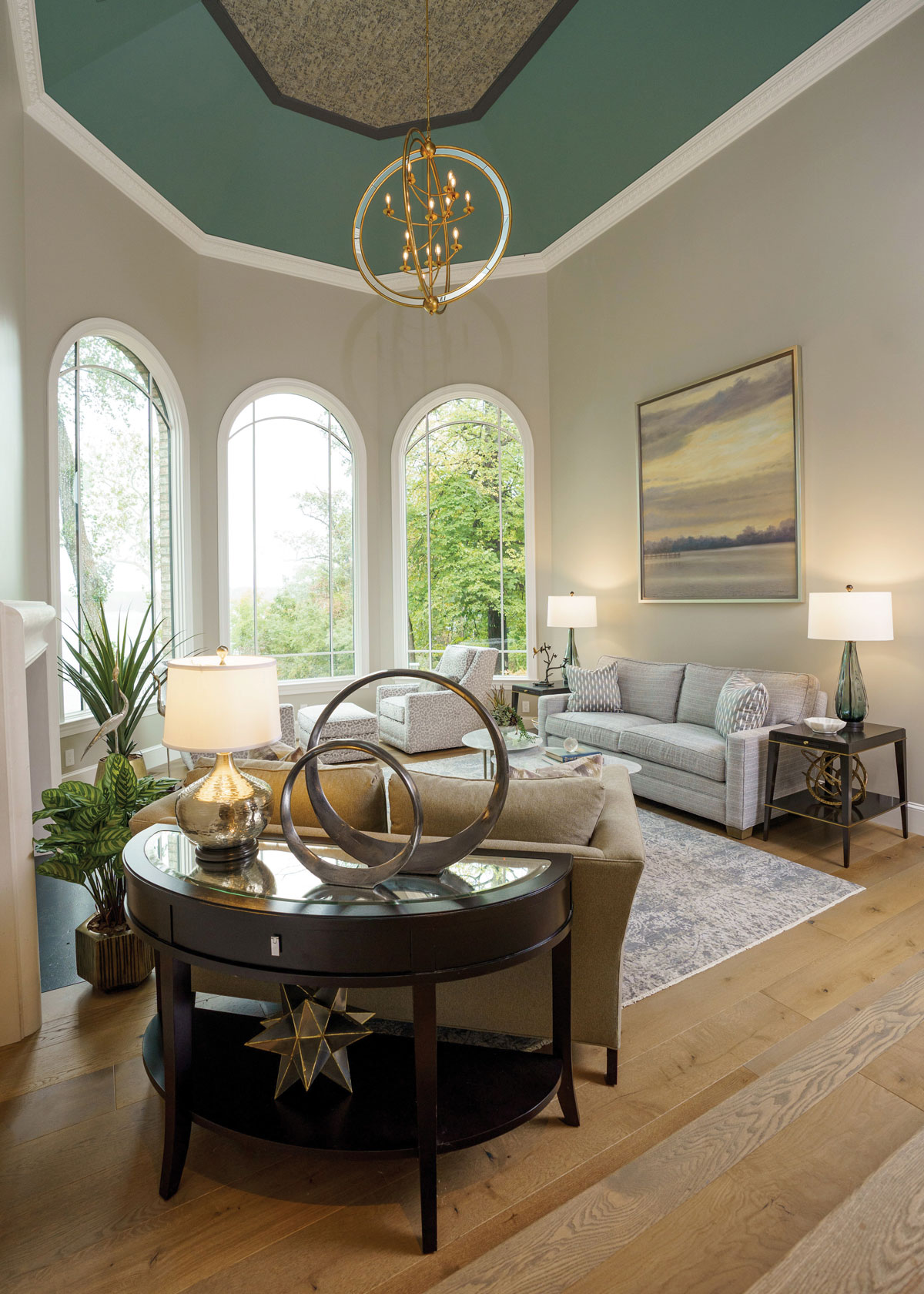
The concept of the sunken living room – aka the conversation pit in ’60s lingo – is staging a comeback. Now being referred to as Zen zones or lounges, they provide the perfect separation from the togetherness that open-concept floor plans foster. Here, the two steps that span the width of the room’s entry point, replaced the two railings and narrow steps that separated it from the other areas. A sophisticated coastal-inspired color palette and transitional furnishings make it the perfect room for relaxing or socializing. The new windows frame the views of the sky, water and trees. Kathy brought added interest to the decorative ceiling with paint and wallpaper.
In the wife’s estimation, the house needed a major overhaul. Built in 1987, it reflected the design aesthetics of that era. One might describe it as eclectic overload, as it exhibited elements of French provincial, colonial, traditional, ’60s modern, ’80s contemporary and even lodge styling. “That was the ’80s,” Kathy notes. “A little bit of everything!” As it was built just before the open-concept look became popular, the first floor was a maze of separate rooms. “There were five colors of wood flooring on the first floor alone,” the wife recalls. “There were no sight lines,” says Kathy of the river view that begged to be seen and enjoyed.
The husband had an altogether different opinion about updating the house. While he agreed the kitchen needed a major remodel, he maintained that some minor tweaks would make the house perfectly livable.
Kathy arrived on scene in early fall for a meeting. Obviously inspired by a previous walk-through, her ideas flowed forth! Recognizing her suggestions had merit, the couple came to the agreement that the house would benefit from an extensive remodel on the first floor and a cosmetic refresh on the second floor. The husband did appreciate hearing the good news that 75% of the furnishings from the Baltimore house would be reused and repurposed. Besides, he had his dock. Life was good.
Team Lancaster
It was immediately obvious that a general contractor would be needed. TK Building & Design, which is headed by Tim Kotzmoyer, who recently became the president of the Building Industry Association of Lancaster County (BIA), was selected to provide its services. “Tim had to get the proper permits in order to work in the state of Maryland,” Kathy notes. Other Lancaster-area companies involved in the project included Wall to Wall Floor Covering in Ronks, Quality Custom Cabinetry in New Holland, Quality Wall Solutions in Manheim, TJ Painting Wallcovering in Columbia, Caliber Hardwood Floors in Ephrata, Keener Insulating & Supply in Lancaster and Sunshine Constructions in Felton, York County.
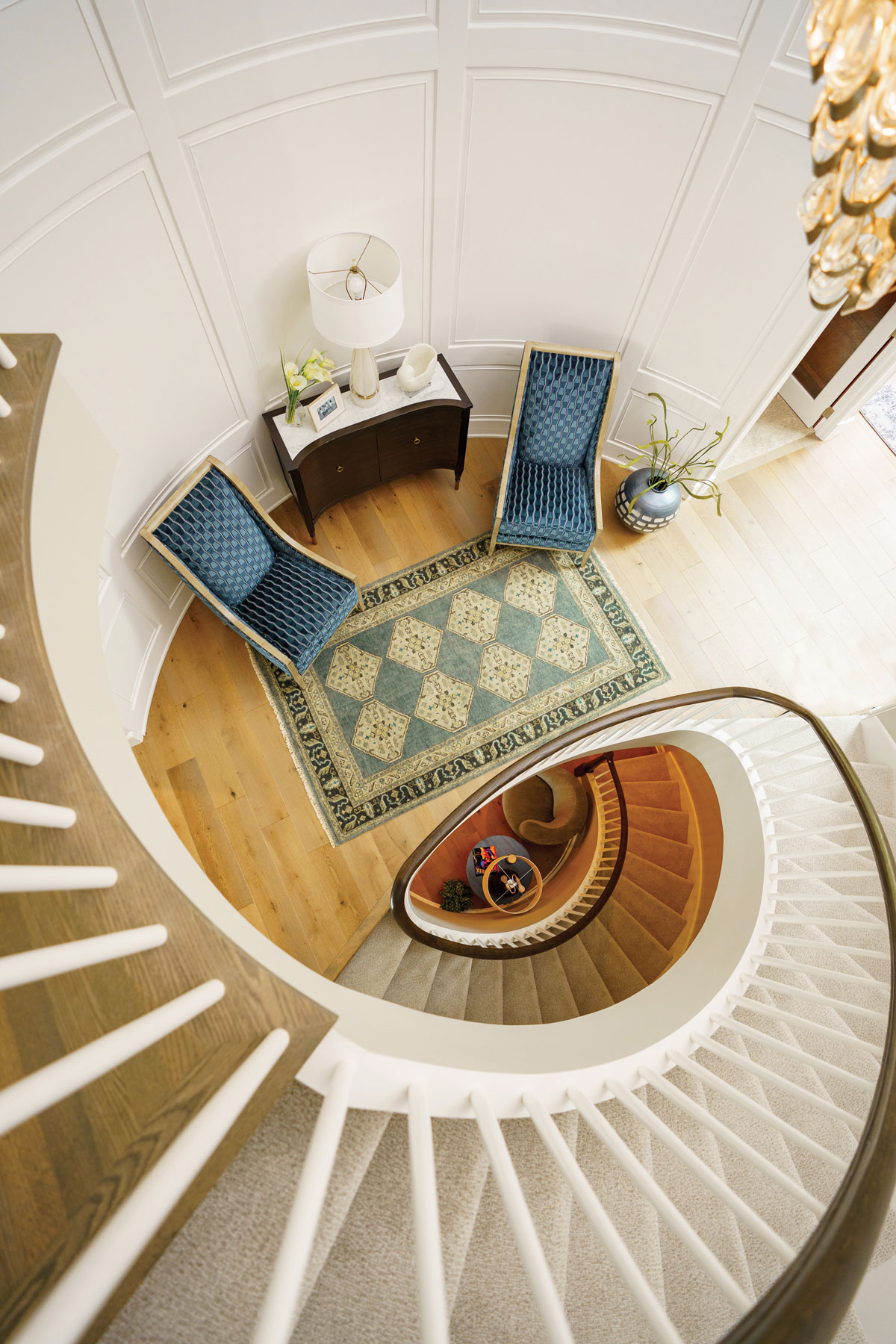
The new staircase winds its way from the lower level to the second floor. New hardwood flooring that is used throughout the main level replaced the marble and five hardwood finishes that once defined it.
How does one direct a long-distance project such as this? According to Kathy, technology makes it very doable. “During the construction phase, there was no need for frequent site visits. A majority of the design details were completed before construction began,” she explains. “If there were questions, we could FaceTime. On projects such as this, I make myself available.” She also accumulated ordered items at her studio until she could fill a transit van, at which time the Interior Fancies team drove them to Annapolis for major installs.
A Marriage of Styles
Kathy originally began working with her clients in 2010. The challenge then and now was to merge their style preferences into a cohesive design. He’s a traditionalist, while she gravitates to contemporary and what she calls “hotel-chic.”
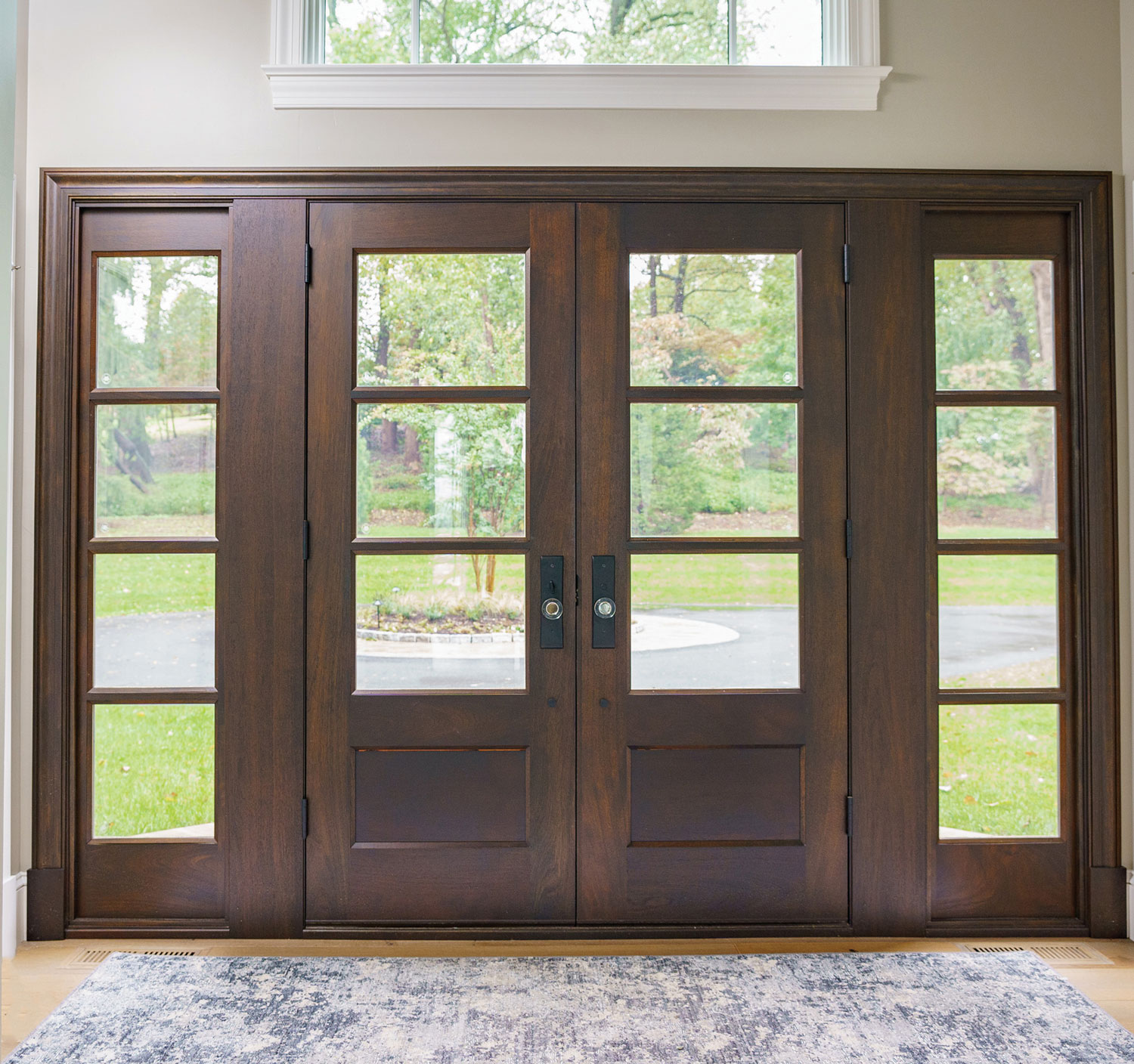
By replacing the fortress-like doors at the front entrance with glass-and-wood entry doors, guests are now afforded the opportunity to experience the river views even before they step into the house.
Working with them over the years has allowed Kathy to become attuned to the couple’s tastes and, as a result, balance their two style preferences. “Kathy is so good at conveying both of our aesthetics,” the wife remarks.
In the case of the living areas at the Annapolis house, transitional styling solves the dilemma. The primary suite, however, is 100% hotel-chic, as it features luxe bedding, exotic lighting, a spa-like bath, a glam walk-in closet and, of course, a view that is well worth waking up to. Even the bathtub is situated so that one can relax (with a glass of wine!) and get lost in the view.
Creating Design Solutions
In an era when buzzwords such as casual, comfortable and cozy define home design, this house definitely reflected a bygone time period. The formality of the house had to be dialed down a notch! That would be solved by creating an open-concept plan on the first floor. As it stood, each of the rooms was an entity unto itself. One unfortunate point was the fact that the enclosed dining room didn’t offer a view of the river. The kitchen layout was awkward and the cabinetry was outdated. Brick-lined accent walls clashed with the hardwood and marble floors.
Before Photos
The living room was odd: two banisters (colonial styling) that were inset with etched-glass panels (’80s contemporary) flanked the narrow step-down entry into the sunken room. The modern track lighting didn’t mesh with the scale or the style (ornately classic) of the space. The windows were outdated.
The marble floor that defined the foyer didn’t complement the style and color of the double entry doors or the style of the winding staircase. Finally, they debated whether to keep the heavily paneled home office as such or repurpose it.
The design plan called for taking down dining room walls. “By doing that, we were able to take advantage of a wonderful curving wall that was perfect for including a bar,” says Kathy. A formal dining room in a getaway home? According to designers and lifestyle gurus, “formal-esque” dining rooms are staging a comeback, even in the case of second homes. The theory is that long, leisurely dinners with a view of nature – especially if you have guests – are what getaway homes are all about.
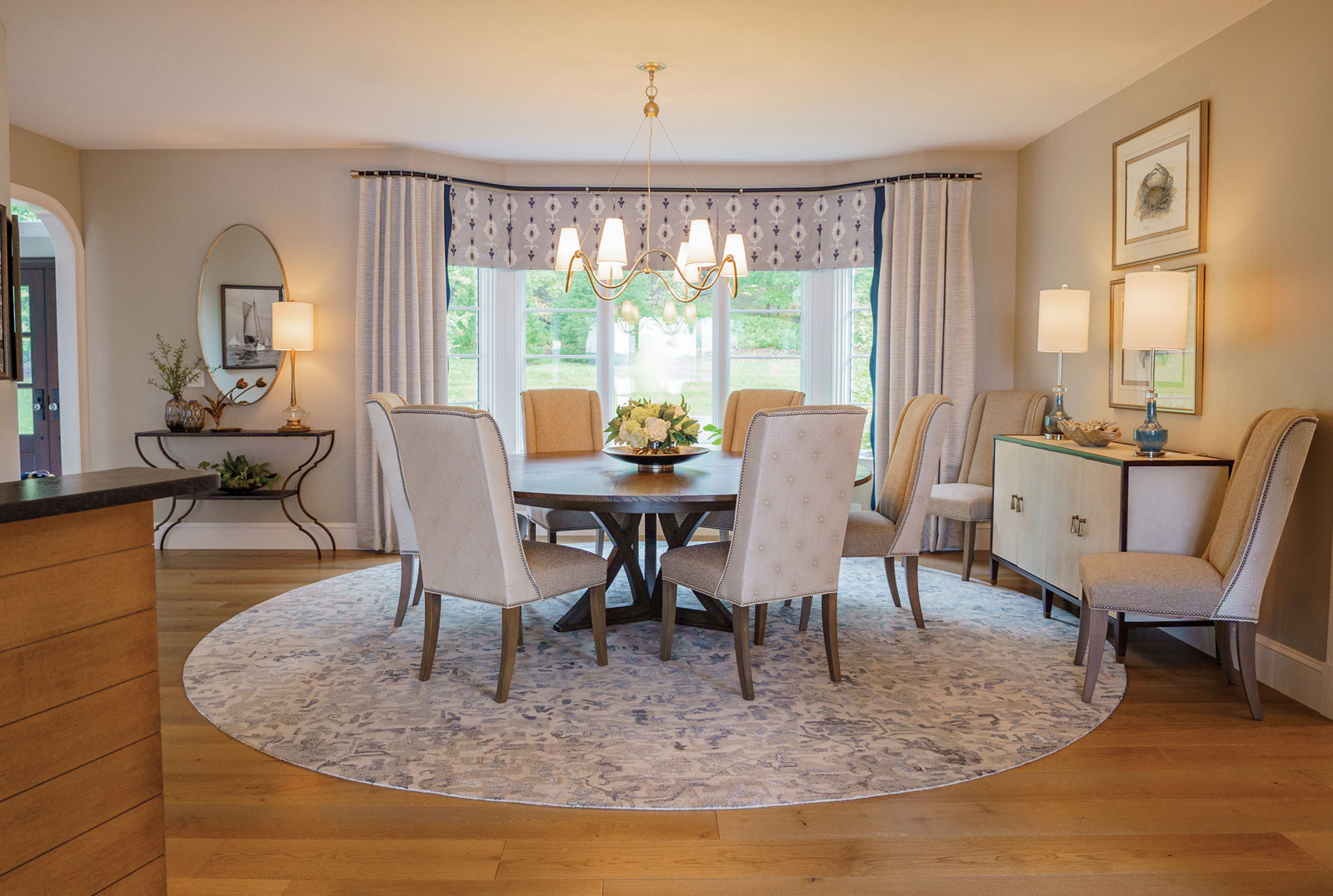
The once-enclosed dining room is now part of the open-concept living areas. In addition to the view of woodland, the space now features a sight line that takes in the river.
The redesigned kitchen is a cook’s dream – the wife loves to cook – and again, it lends itself to entertaining 21st-century style, as it isn’t isolated from the other areas. It’s adjoined by a light-filled, glass-enclosed breakfast room that overlooks the back of the property and the river beyond. A cozy sitting area (with a fireplace) is also part of the open configuration.
As for the living room, the banisters were eliminated and steps that span the width of the room make it an inviting space, along with the fireplace and again, the spectacular view. “We spend a lot of time in that room,” the wife says. “It’s just a peaceful space. Guests love to sit in the chairs by the window and take in the views as they enjoy their morning coffee. I’m glad it gets used like it does.”
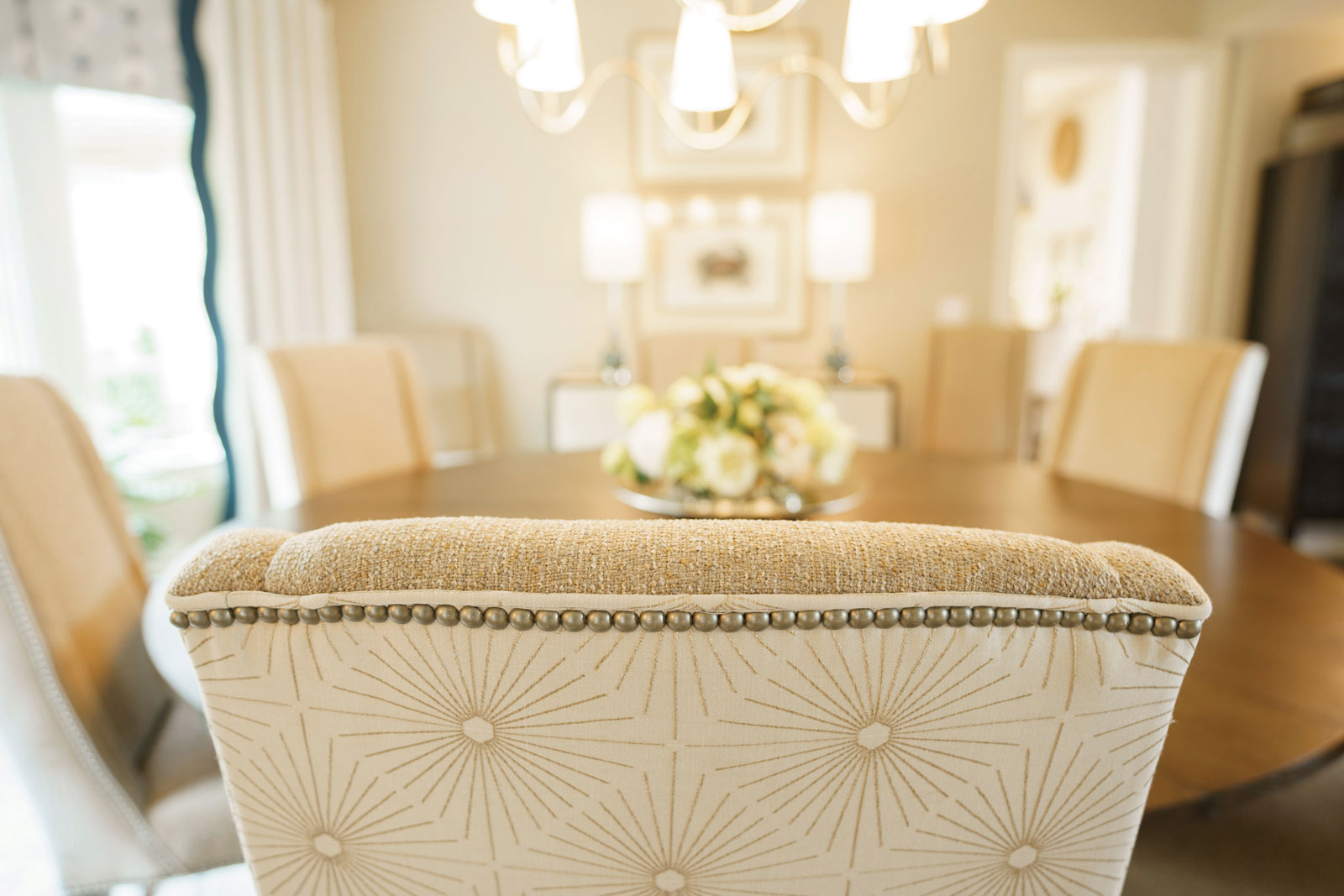
The dining room chairs exemplify the yin and yang of modern-day entertaining. The silk-like starburst fabric on the back of the chairs exudes formality, while the forgiving performance fabric on the front/seating of the chairs addresses casual, carefree comfort.
In the case of the solid-wood entry doors, custom glass-and-wood doors replaced them. “I wanted people to be able to arrive and be greeted by the view of the river even before they step into the house,” the wife explains of the unobstructed view that now exists.
Regarding the office, those too have become important additions to getaway homes, due in part to telecommuting. “We decided to keep it as an office so that guests have a private place for phone calls or to get work done,” the wife elaborates. Glass entry doors ensure complete privacy. The spectacular staircase winds its way from the lower level to the second floor.
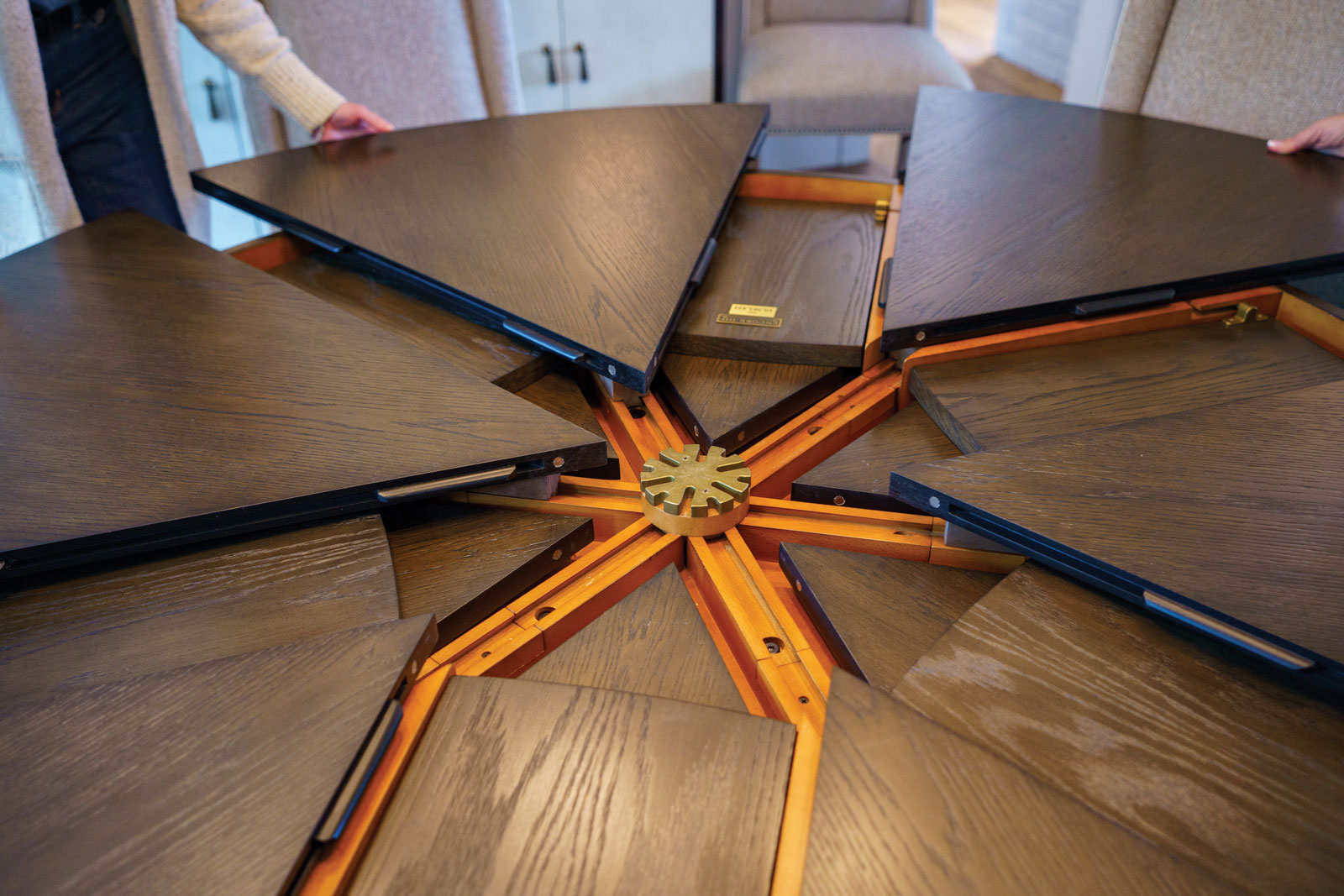
The round table employs pie-shaped “leaves” that pull-out to easily expand the table’s dimensions. Kathy spied the tables at Furniture Market and shared her find with her clients, thinking the design would be a perfect solution for their needs. “We’ve had as many as 12 people seated around it,” the homeowner reports.
The Annapolis house has also become a perfect getaway for the couple’s Lancaster-based daughter and her family, as well as for their other daughter (and her friends) who lives in D.C. The second-floor guest rooms are decorated to reflect their style personalities. Their grandson’s room is pure coastal, as it exhibits a colorful nautical theme.
Kathy
Decorating and interior design have been in Kathy’s wheelhouse for as long as she can remember. As a child, she took pleasure in rearranging the rooms in the house where she grew up. She and her father drew pictures of houses together. “When I played with Legos, I’d build houses,” she recalls.
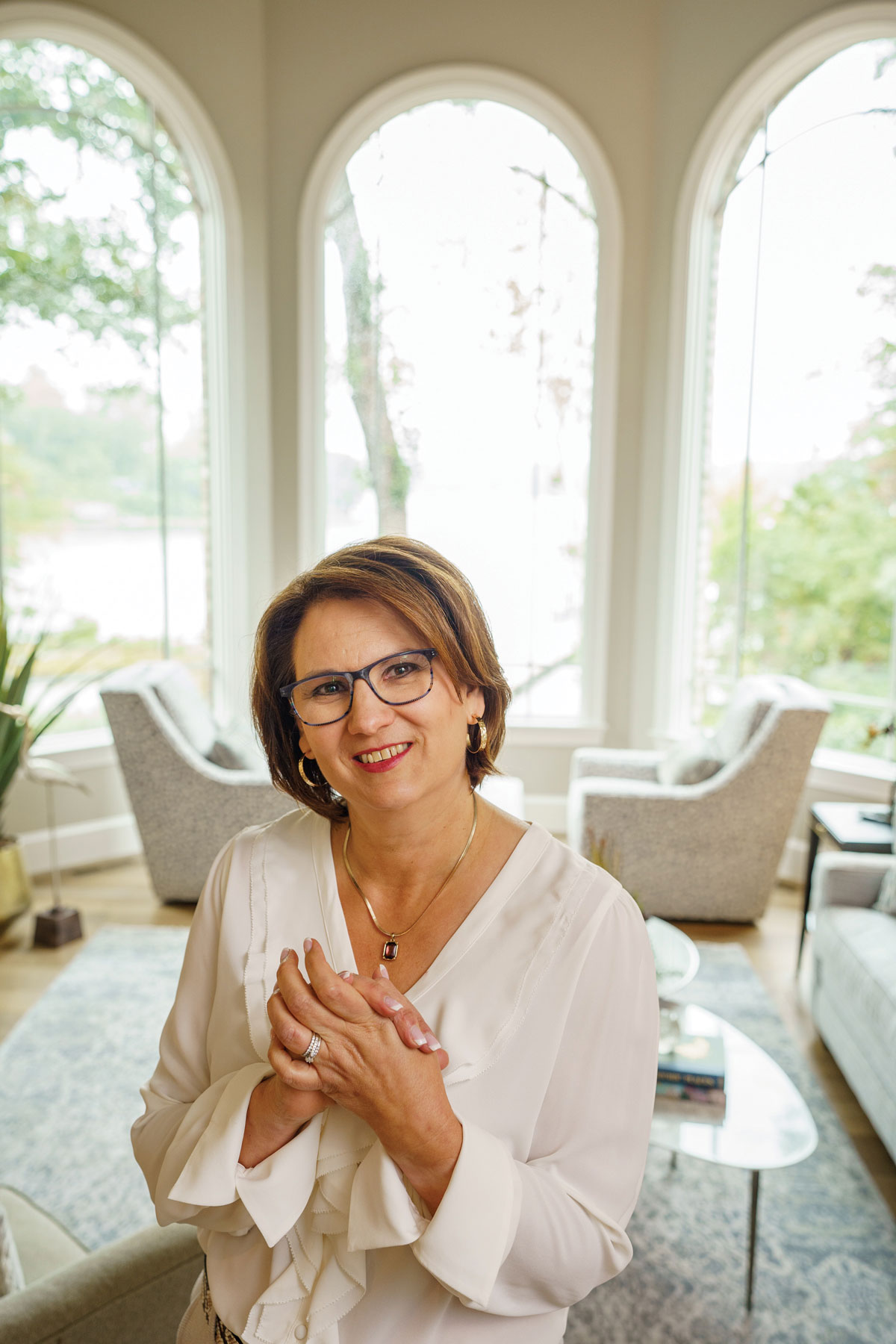
Technology such as FaceTime initially allowed Kathy Shenk to stay abreast of how work was progressing, plus answer questions that arose.
As a student at Manheim Central High School, her favorite class was an interior design elective. Then, it was off to study at Pennsylvania School of Art & Design (now PCAD), which at the time offered a three-year curriculum. “I could have gone on, but I wanted to get married and start working,” Kathy explains. She launched her career by working for a Lititz design firm called Crisp Interiors.
She eventually joined forces with Carol Mylin, who specialized in creating floral and greenscaping designs for clients. “Customers often asked her if she knew anyone who could help them with decorating,” Kathy recounts. “She’d suggest me and before I knew it, I had a full-time business going,” she says of working both independently and collaboratively with Carol, who is now retired.
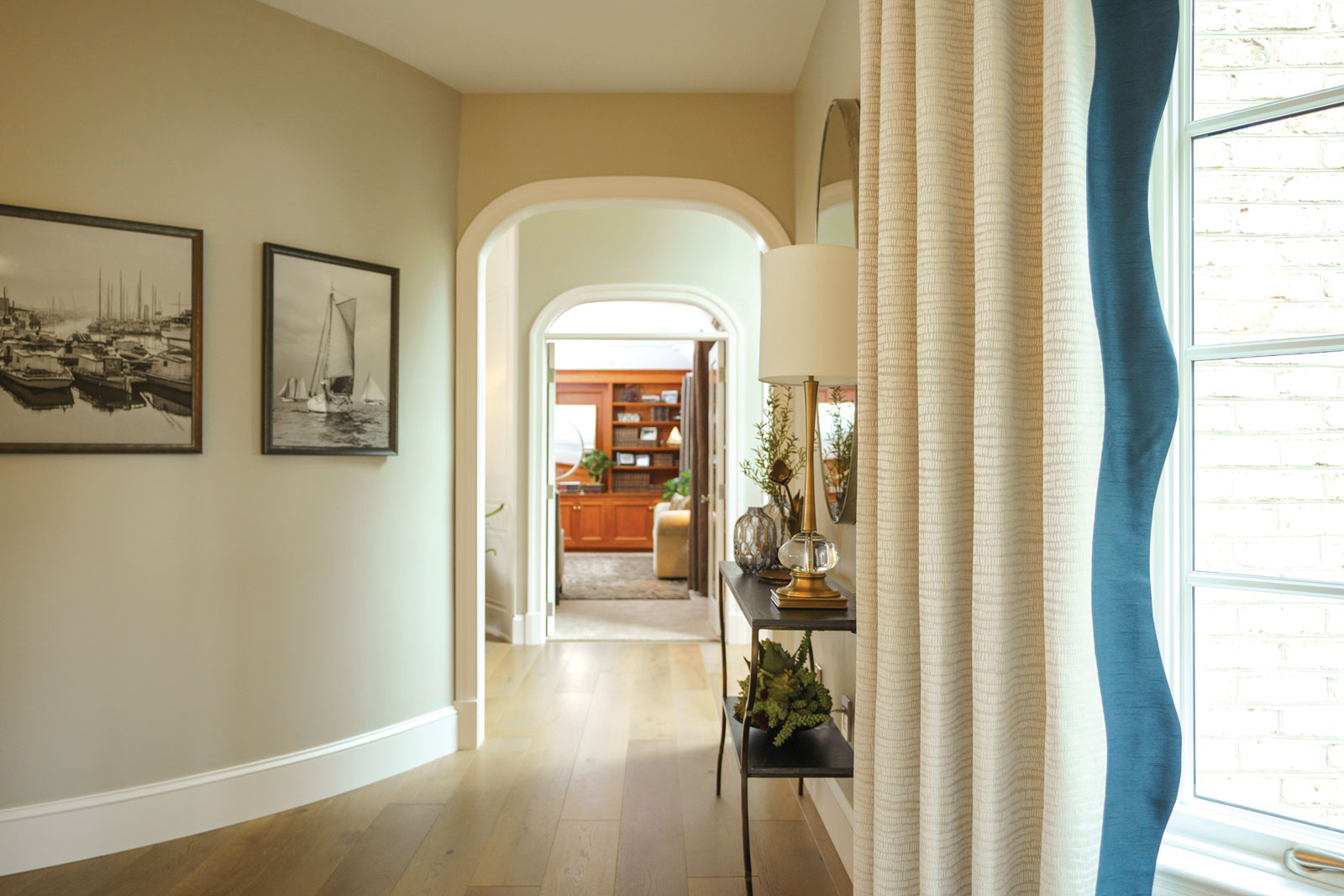
Subtle coastal influences in the dining room include wavelike blue edging on the draperies and vintage black-and-white photos from Annapolis that hang on the curved wall.
Six years ago, Kathy relocated from Manheim as a result of purchasing Martin’s Interior Design Studio in Lancaster. The name, Interior Fancies, nails Kathy’s intent: The displays and samples within the boutique store make you want to redecorate your entire house!
Ironically, Crisp Interiors had been purchased by Martin’s when owner Janet Crisp retired. “So, I guess I’ve come full circle,” says Kathy of her 27-year career.
Going Coastal
The pandemic forced us to become homebodies. The goal was to create spaces that conveyed peace and tranquility, essentially an escape from the stress we were dealing with due to Covid and all its ramifications. In doing so, we discovered there’s nothing quite like the color blue to bring a sense of serenity to a room. Hence, a design aesthetic called “coastal” captured our fancies. “Coastal has always been a favorite look,” says Kathy. “Because it’s based on natural elements, it never goes away. It’s always evolving.”
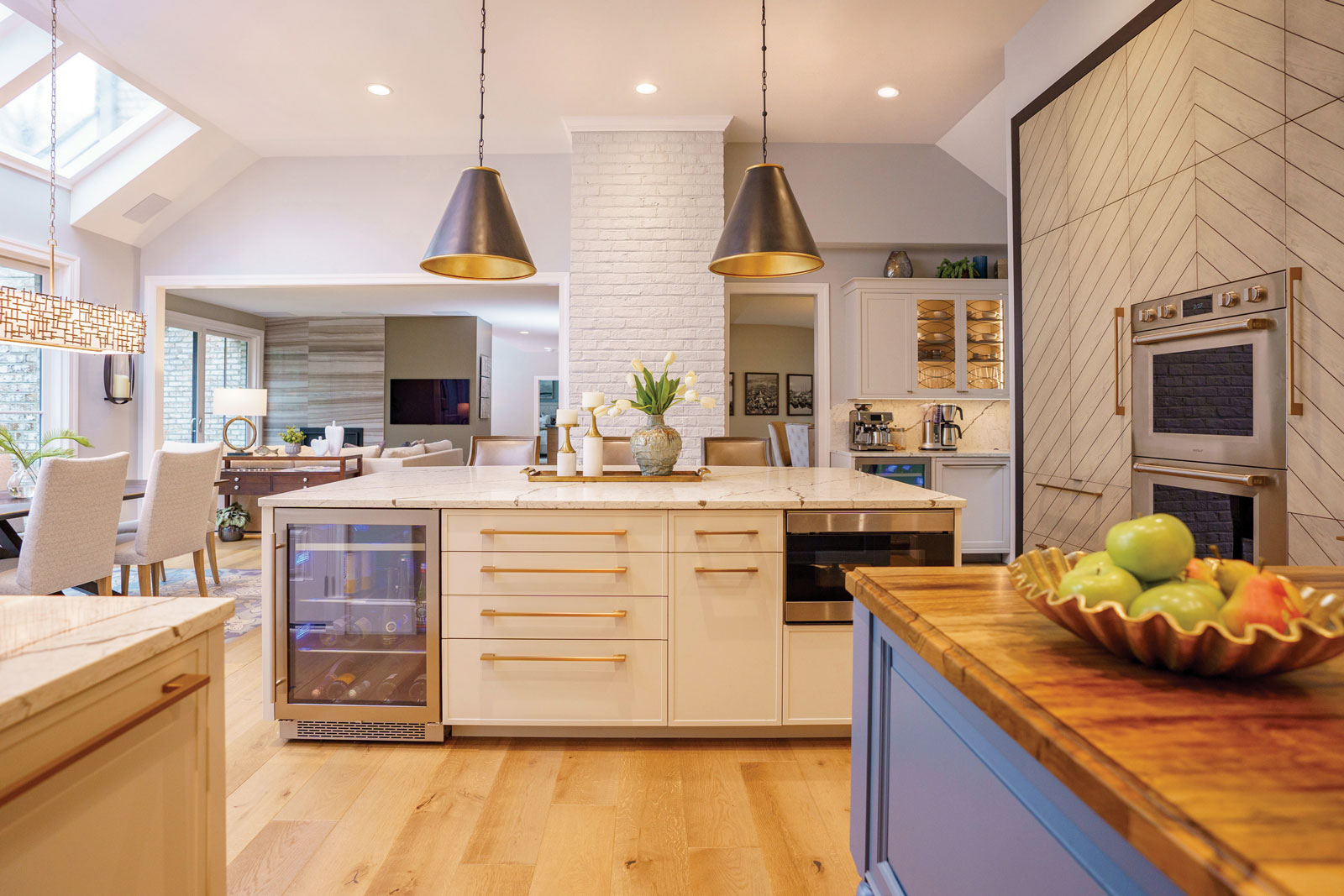
Two islands distinguish the kitchen. The larger island is topped with quartz and is outfitted with brushed gold drawer/cabinet pulls. Amenities include a wine fridge and microwave oven, both of which make the island conducive to entertaining. The smaller island is topped with butcherblock and serves primarily as work space. A coffee station is yet another highlight of the kitchen.
Whether people lived by the ocean, in Midwest suburbia or in big-city high-rises, coastal catapulted into becoming one of the hottest looks over the course of the past three years. If people couldn’t realize the dream of having that second home by the water, they nonetheless decided to bring the aesthetic home. Shades of blue, sisal rugs, slipcover-inspired upholstery and other elements were used to transform homes into waterside-inspired retreats.
Through attending Furniture Market in High Point, North Carolina (October) and the annual gift shows in Atlanta (January), Kathy took note that coastal is once again evolving. As the Annapolis house proves, coastal can perfectly harmonize with traditional and contemporary styling. “Even with rustic,” she points out. It was also obvious to her that home décor is continuing to reflect our love affair with nature. Paint colors, wallpapers and fabrics are reflecting the best of all worlds – water and woodland – by going in a blue-green direction. The homeowner agrees with that assessment, sharing that while the river views are the main draw, the woodland views from the front of the house are equally as compelling.
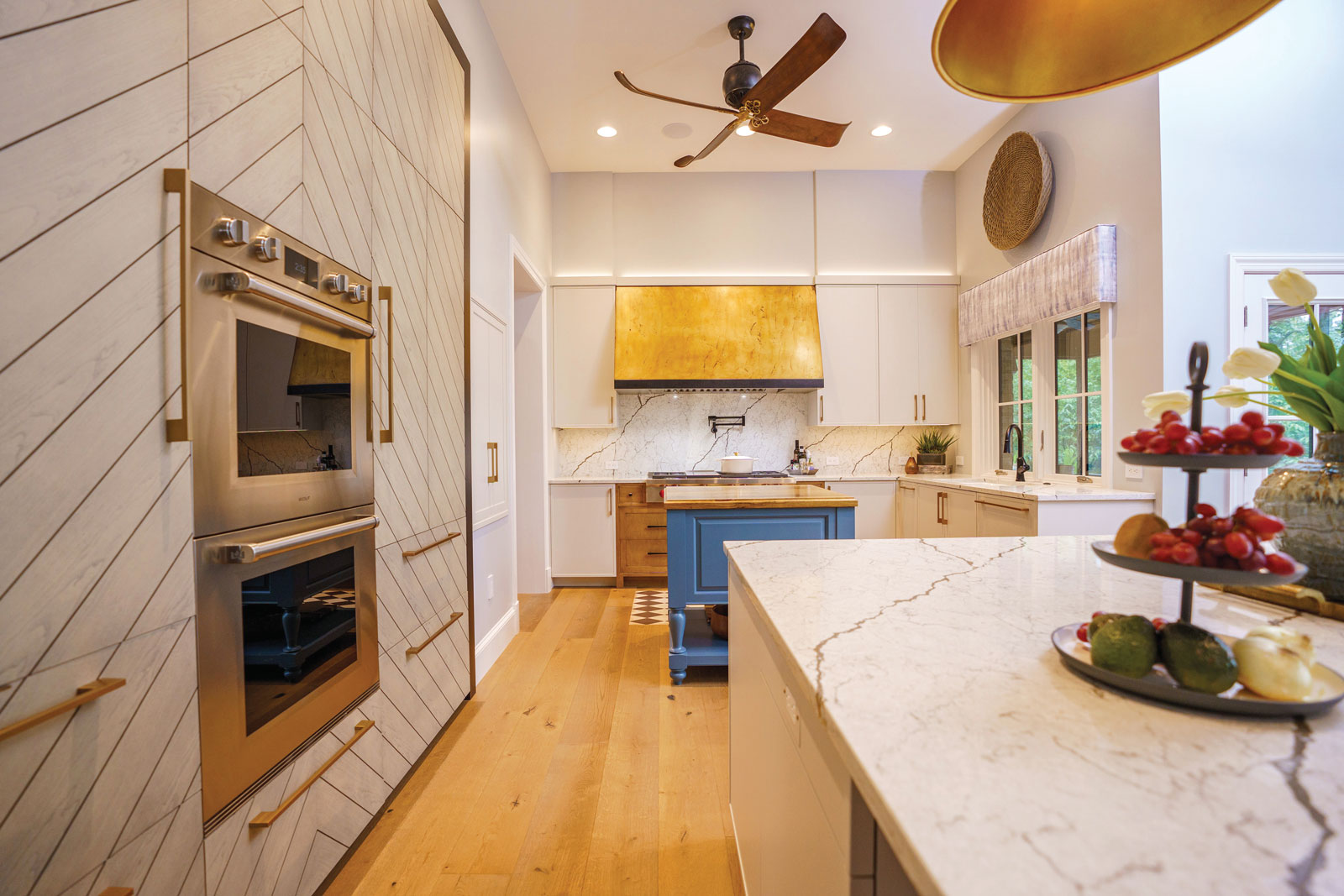
The herringbone wall seamlessly holds ovens, storage cabinets/drawers, the refrigerator and freezer drawers.
Other color observations for 2023 according to Kathy: “Grays are getting warmer and blues are becoming watercolor-like.” Blush tones that deliver barely-there color are also on her radar. “One of the hottest colors is a blush shade of lavender,” she reports. Her travels also reveal that brushed brass is popular, as is mid-century modern furniture.
The Annapolis house is not Kathy’s first venture into coastal design. Of late, she has been working with clients on designing their home on Kiawah Island in South Carolina, where alligator and golf aesthetics add to the coastal design. Clients in West Palm Beach, Florida, have followed her advice to incorporate a softer color palette into the décor of their home. Transplants on the Gulf Coast of Florida are backing away from their Lancaster County traditional décor and are easing into a more casual and relaxed look for their new home. “I’m trying to expand them out of their comfort zone, to consider other things,” she says.
If you love coastal but are leery of making it your look in land-locked Lancaster County, Kathy says to throw caution to the wind and go for it. No, don’t overboard with obvious displays of shells and beach-oriented tchotchkes and art. Instead, color, fabric and finishes can be used to provide a sense of your happy place.
The Allure of Annapolis
While the couple loves their Annapolis home, they still consider Lancaster as home. “Would we ever move there permanently?” the wife muses. “I could see that happening eventually, but our two-year-old grandson keeps us connected to Lancaster.”
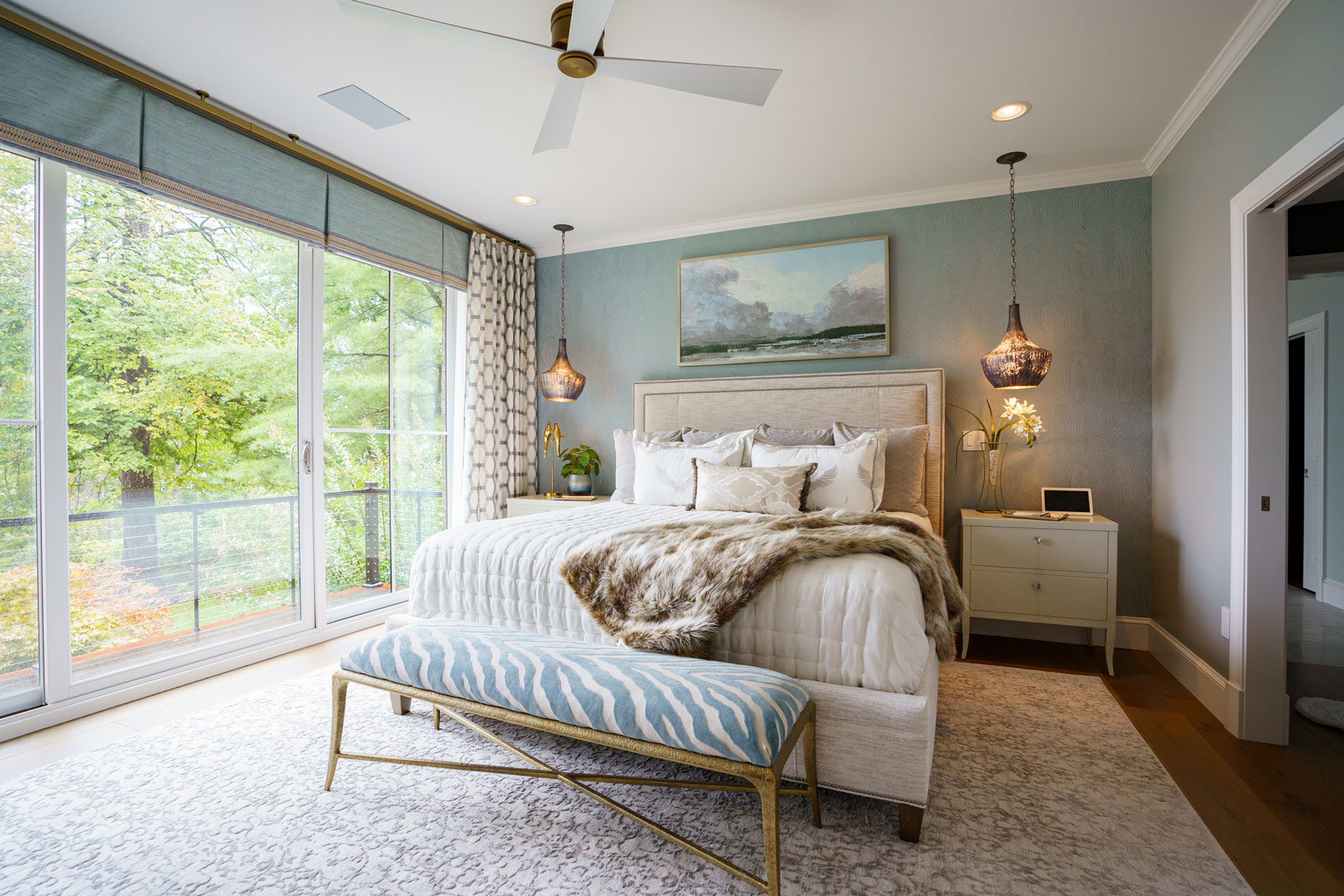
Hotel-chic was the game-plan for the primary suite. Luxe fabrics, Moroccan-inspired lighting, touches of gold and a view worth waking up to make it the ultimate getaway. There’s also a touch of coastal courtesy of the blue-and-white animal-print fabric that covers the bench at the foot of the bed.
For now, the two are enjoying the mini-vacations they take to Annapolis, which is less than two hours from Lancaster. Of course, the water is the main draw – it’s a 20-minute cruise down the Severn to the Chesapeake Bay.
As for Downtown Annapolis, it’s just minutes away and it seems there’s always something to do. This month, for example, the state’s Irish heritage will be celebrated with all sorts of events, including a large St. Patrick’s Day parade in Annapolis. (Eight traditional Irish pubs can be found in Anne Arundel County/Annapolis alone.)
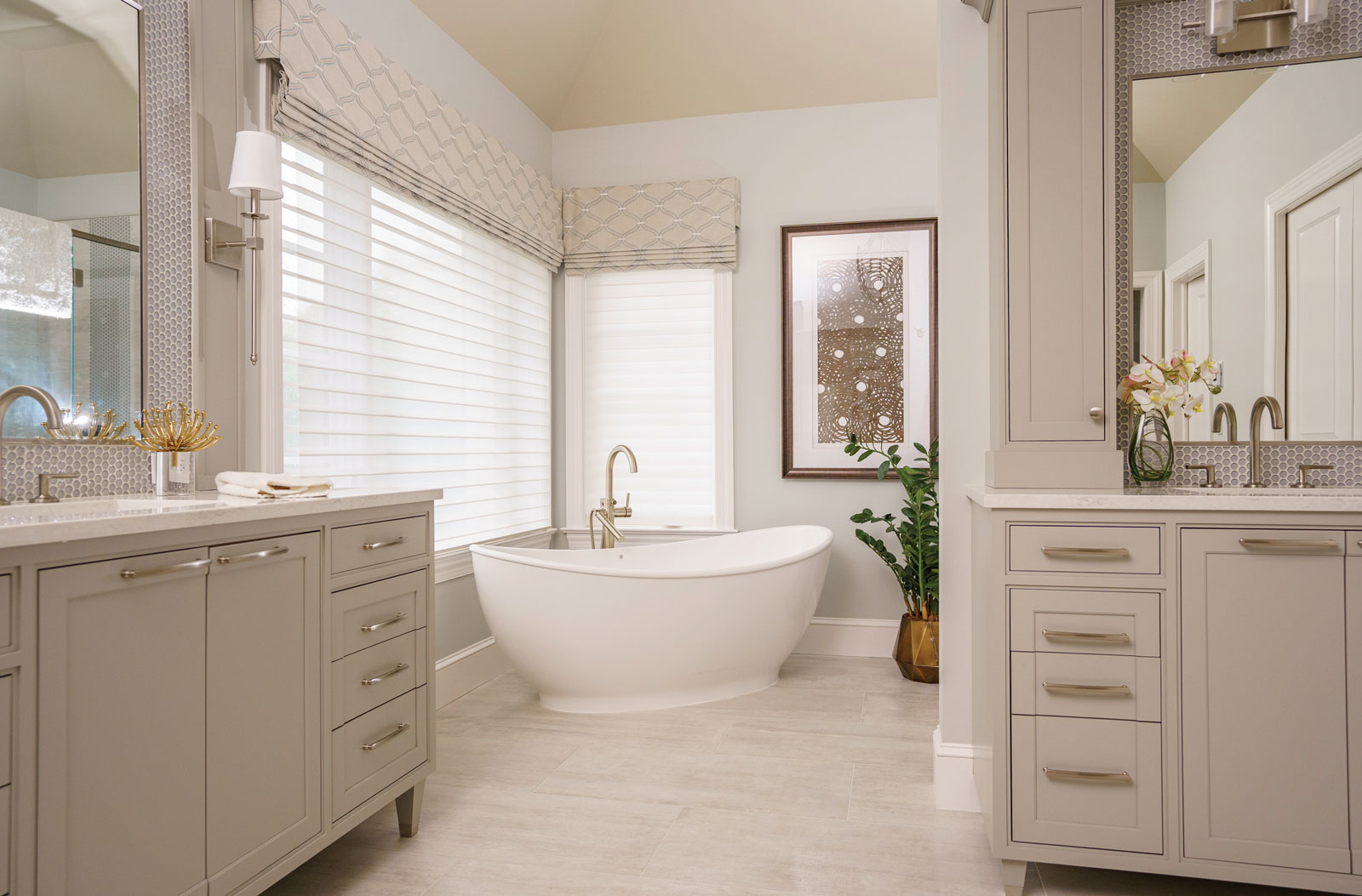
The serene color palette in the bath makes for the perfect way to begin or end a day. Features include his-and-her vanities, a spa-like shower, a tub with a view, penny-round tiled walls and Silhouette shades from Hunter Douglas.
Late winter also sees Annapolis host Restaurant Week (cruising up to dock bars is the newest addition to the dining scene.) There’s also a BWI Craft Brewing Trail to explore.
Spring signals the next edition of an annual film festival, while June hosts Art Week, which entails classes, workshops, gallery exhibits, performing arts and an en plein air event. In September, the Kunta Kinte Heritage Festival pays homage to the perseverance and the cultural/educational heritage of the African Diaspora. As for the holiday season, Annapolis was named by Travel & Leisure magazine (2022) as one of the country’s top Christmas towns. Of course, Annapolis is famously known as being the home of the United States Naval Academy.
As if there’s not enough to do in the Annapolis area, Baltimore and Washington, D.C., are less than an hour away.
Still, the couple bought a home there for a reason. They love the peace and serenity that their little slice of heaven provides. “Going there provides an escape from the daily grind,” the wife explains. “All the clutter stays in Lancaster,” she says. Even laundry is kept to minimum, as wardrobes revolve around casual living. “It’s just a peaceful place to escape to,” she notes.





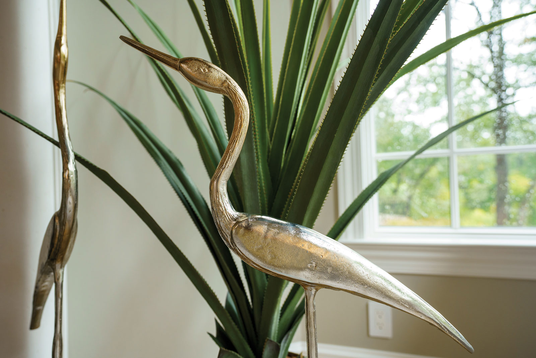
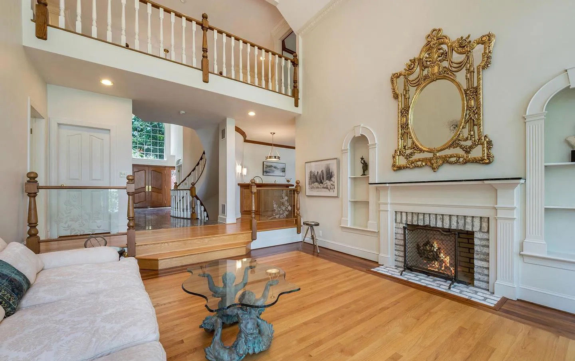
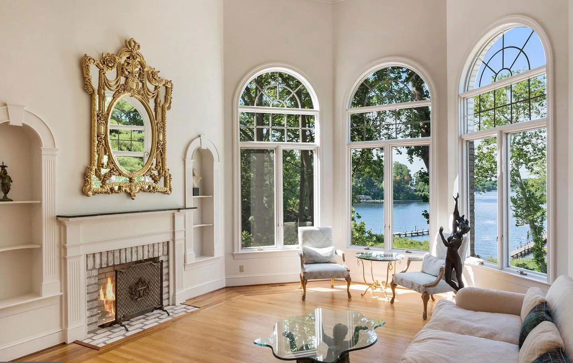
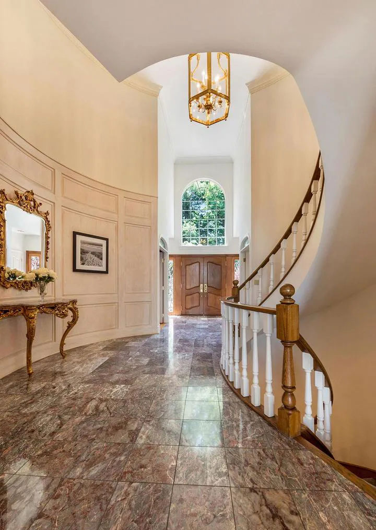
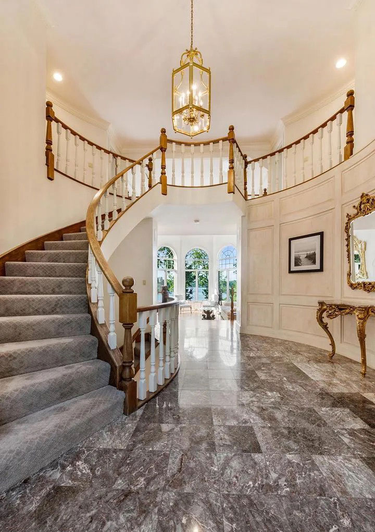
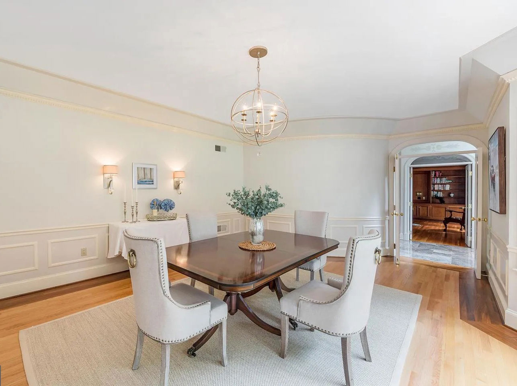
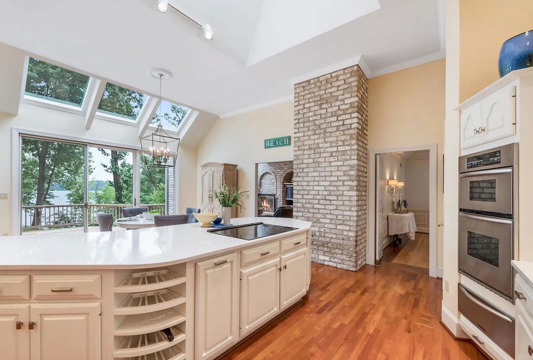
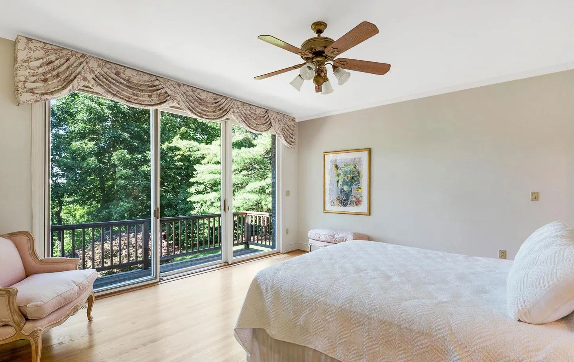

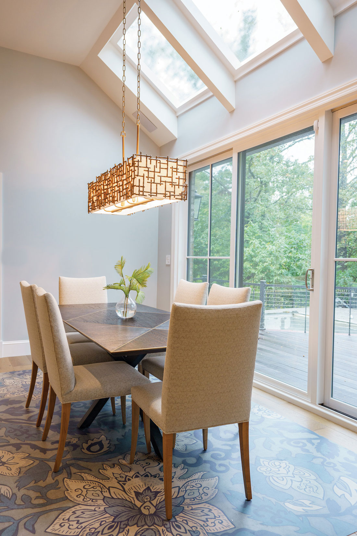
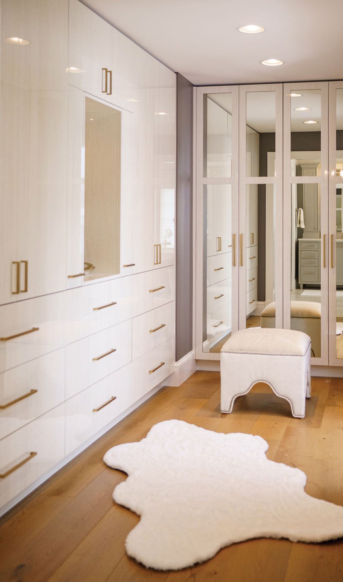
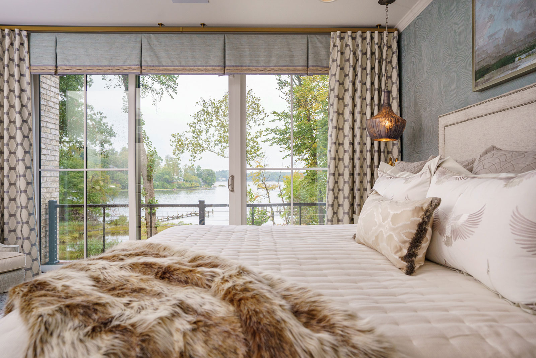
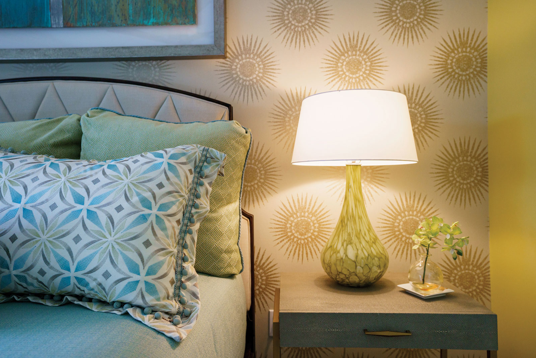
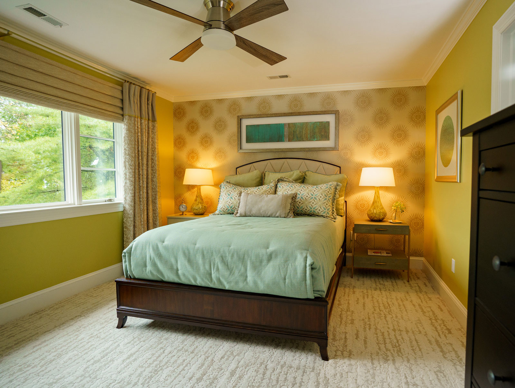
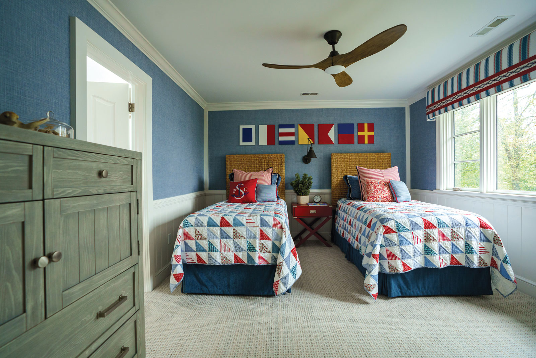
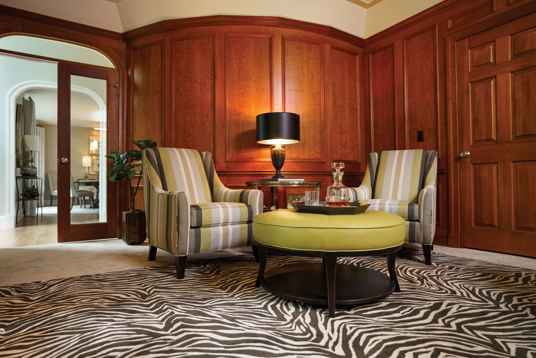
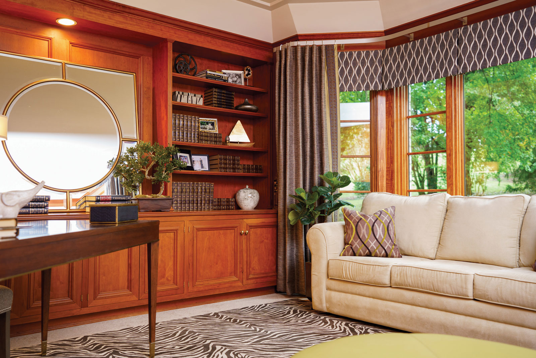
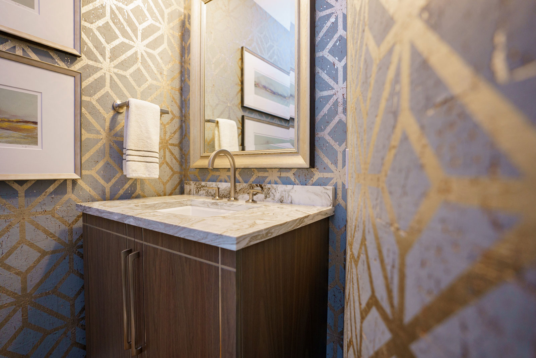
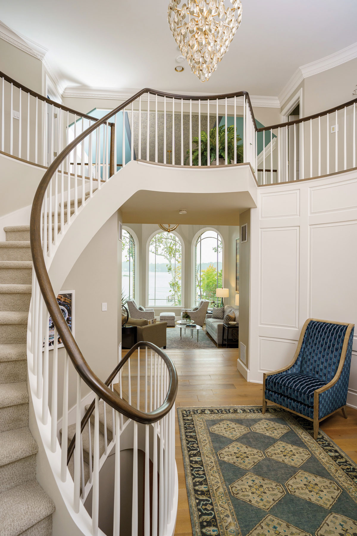
SHARE
PRINT