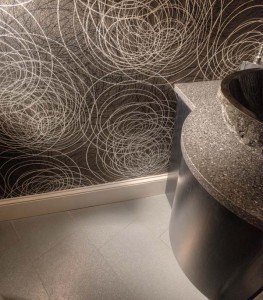It may be the smallest room in the house, but as a result of guests inevitably asking the same question – “Where is the bathroom?” – it’s probably the most seen. “I think it’s a critical room in a house, especially if you entertain a lot,” says general contractor Pete Heth. “Without it, the whole traffic flow of the house changes.”
Because of its size, the powder room is the perfect space to go a little overboard. This is your chance to wow ‘em with high-intensity wallpaper, a dazzling shade of paint, luxe surfaces, interesting plumbing fixtures, dynamic flooring and dramatic lighting.
 Carol Heth took that route when she and Pete redesigned the powder room that plays an integral role on the first floor of their home. Whether they’re looking after their grandchildren or entertaining dinner guests, the powder room receives its share of visitors. Located off the foyer (which was originally the kitchen) and tucked beneath a staircase, the powder room is easily accessible from the kitchen, dining room, sitting room and even the outdoor-living area.
Carol Heth took that route when she and Pete redesigned the powder room that plays an integral role on the first floor of their home. Whether they’re looking after their grandchildren or entertaining dinner guests, the powder room receives its share of visitors. Located off the foyer (which was originally the kitchen) and tucked beneath a staircase, the powder room is easily accessible from the kitchen, dining room, sitting room and even the outdoor-living area.
Carol was dying to use the dramatic wallpaper – black with sparkling silver swirls – she had seen and declared it a perfect choice for the powder room. She also deemed the vessel-style sink she had purchased for one of those “what-if” projects a perfect fit as well. “It was on sale, so I bought it figuring we’d find a project for it. But, customers shied away from it, and it sat in the garage,” she explains. The granite counter was created by a company in Virginia that the couple worked with at their beach home in North Carolina. “They had a remnant that was the right color and size, so we sent them a template and picked it up on our way north,” Pete explains. The cabinet, which Carol designed, was created by Horizon Kitchens. A sparkling, mini-sized chandelier (with a drum-shade surround) and hammered metal mirror provided the finishing touches. The industrial-looking floor tile even adds some subtle sparkle. “There’s a whole lot of stuff packed into that small space,” Pete notes.
CREDITS:
Design/Build: Pete Heth General Contractor, 717-538-3877
Vessel Sink: Thos. Somerville Co.
Cabinetry: Horizon Kitchens
Flooring: ProSource
Lighting: Yale Lighting Concepts & Design
Wallpaper: York Wallcoverings
Mirror: HomeGoods





SHARE
PRINT